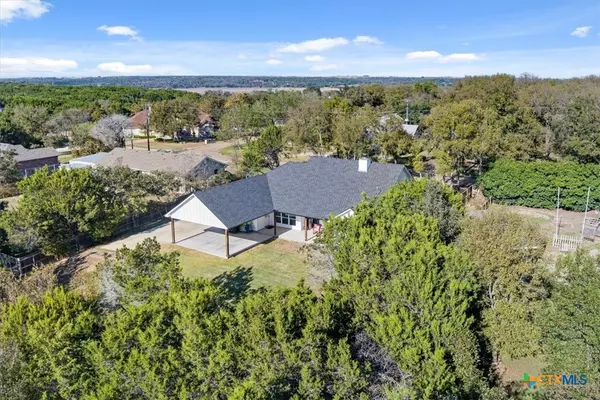$410,000
For more information regarding the value of a property, please contact us for a free consultation.
3 Beds
3 Baths
1,821 SqFt
SOLD DATE : 12/30/2024
Key Details
Property Type Single Family Home
Sub Type Single Family Residence
Listing Status Sold
Purchase Type For Sale
Square Footage 1,821 sqft
Price per Sqft $210
Subdivision Rivercrest Estate
MLS Listing ID 562520
Sold Date 12/30/24
Style Ranch
Bedrooms 3
Full Baths 2
Half Baths 1
Construction Status Resale
HOA Y/N No
Year Built 2019
Lot Size 0.741 Acres
Acres 0.741
Property Description
Welcome to this spacious family home, where comfort and style meet! With 3 bedrooms and 2.5 bathrooms, this inviting residence has ample space for everyone. The thoughtfully designed floor plan features a private, isolated master retreat. The open living and dining areas provide an ideal space for gatherings, filled with natural light and perfect for creating memories. With modern finishes, plenty of storage and a well equipped kitchen, this home is ready for its next family. Recent upgrades of floating vinyl flooring in bedrooms, paint, gutters, storage shed and fencing, you have all you need to enjoy this beautiful home. Enjoy the backyard for relaxing evenings and outdoor fun. Don't miss out on this move-in ready gem!
Location
State TX
County Mclennan
Interior
Interior Features Ceiling Fan(s), Double Vanity, Garden Tub/Roman Tub, Open Floorplan, Split Bedrooms, Storage, Separate Shower, Walk-In Closet(s), Custom Cabinets, Granite Counters, Kitchen Island, Pantry, Walk-In Pantry
Heating Electric, Fireplace(s)
Cooling Electric, 1 Unit
Flooring Terrazzo, Tile, Vinyl
Fireplaces Number 1
Fireplaces Type Living Room, Wood Burning
Fireplace Yes
Appliance Dishwasher, Electric Range, Electric Water Heater, Disposal, Ice Maker, PlumbedForIce Maker, Refrigerator, Range Hood, Water Heater, Some Electric Appliances, Microwave, Range
Laundry Electric Dryer Hookup, Inside, Main Level, Laundry Room
Exterior
Exterior Feature Covered Patio, Porch, Private Yard, Rain Gutters, Storage
Carport Spaces 2
Fence Front Yard, Split Rail
Pool None
Community Features None
Utilities Available Electricity Available, High Speed Internet Available
View Y/N No
Water Access Desc Community/Coop
View None
Roof Type Composition,Shingle
Porch Covered, Patio, Porch
Building
Story 1
Entry Level One
Foundation Slab
Sewer Aerobic Septic, Septic Tank
Water Community/Coop
Architectural Style Ranch
Level or Stories One
Additional Building Storage
Construction Status Resale
Schools
School District Valley Mills Isd
Others
Tax ID 46-075500-000800-0
Security Features Smoke Detector(s)
Acceptable Financing Cash, Conventional, FHA, VA Loan
Listing Terms Cash, Conventional, FHA, VA Loan
Financing Conventional
Read Less Info
Want to know what your home might be worth? Contact us for a FREE valuation!

Our team is ready to help you sell your home for the highest possible price ASAP

Bought with NON-MEMBER AGENT TEAM • Non Member Office
"My job is to find and attract mastery-based agents to the office, protect the culture, and make sure everyone is happy! "







