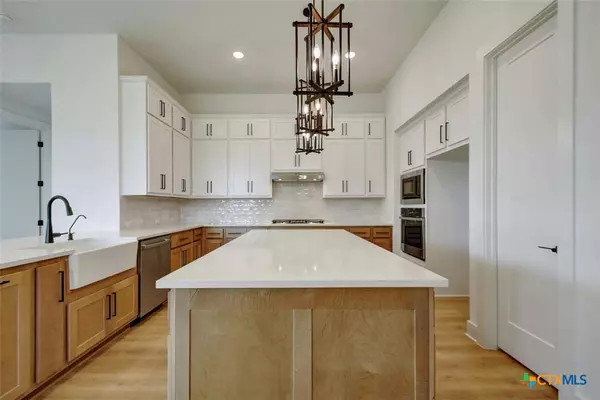$584,990
For more information regarding the value of a property, please contact us for a free consultation.
4 Beds
4 Baths
2,544 SqFt
SOLD DATE : 11/18/2024
Key Details
Property Type Single Family Home
Sub Type Single Family Residence
Listing Status Sold
Purchase Type For Sale
Square Footage 2,544 sqft
Price per Sqft $220
Subdivision 6 Creeks At Waterridge: 55Ft. Lots
MLS Listing ID 550020
Sold Date 11/18/24
Style Traditional
Bedrooms 4
Full Baths 4
HOA Fees $66/ann
HOA Y/N Yes
Year Built 2024
Lot Size 7,840 Sqft
Acres 0.18
Property Description
MLS 550020 - Built by Highland Homes - Ready Now! ~ Oversized homesite - 64' wide. Upgraded landscape in back & HUGE wrap-around covered patio for privacy! TWO EXPANDED secondary bedrooms with full baths attached! This is true 1-story dream home with soaring ceilings throughout & large windows for tons of natural lighting. Upgraded front elevation for with black window frames for tons of curb appeal. Kitchen is true chef's dream with HUGE island & peninsula, apron-front sink & decorative cabinets. Tons of countertop prep space & storage throughout! White upper cabinets in kitchen with natural stained lowers for true designer feel. Luxury wood-look floors throughout all common areas, study & primary bed. Smart home technology package included. Must see!!!
Location
State TX
County Hays
Interior
Interior Features Ceiling Fan(s), Entrance Foyer, Multiple Living Areas, Open Floorplan, Pantry, Recessed Lighting, See Remarks, Smart Home, Walk-In Closet(s), Breakfast Bar, Instant Hot Water, Kitchen Island, Kitchen/Family Room Combo
Heating Central
Cooling Central Air
Flooring Carpet, Tile, Vinyl
Fireplaces Type None
Fireplace No
Appliance Dishwasher, Gas Cooktop, Disposal, Microwave, Plumbed For Ice Maker, Tankless Water Heater
Laundry Lower Level
Exterior
Exterior Feature Gas Grill
Parking Features Attached, Garage, Garage Door Opener
Garage Spaces 2.0
Garage Description 2.0
Fence Privacy, Wood
Pool Community, Other, See Remarks
Community Features Clubhouse, Community Pool
Utilities Available Natural Gas Available, Natural Gas Connected
View Y/N No
View None
Roof Type Composition,Shingle
Building
Story 1
Entry Level One
Foundation Slab
Sewer Public Sewer
Architectural Style Traditional
Level or Stories One
Schools
Elementary Schools Negley Elementary
Middle Schools Barton Middle School
High Schools Hays High School
School District Hays Cisd
Others
HOA Name 6 Creeks
Tax ID 202 Five Mile Creek Way
Acceptable Financing Cash, FHA, VA Loan
Listing Terms Cash, FHA, VA Loan
Financing Cash
Special Listing Condition Builder Owned
Read Less Info
Want to know what your home might be worth? Contact us for a FREE valuation!

Our team is ready to help you sell your home for the highest possible price ASAP

Bought with NON-MEMBER AGENT • Non Member Office
"My job is to find and attract mastery-based agents to the office, protect the culture, and make sure everyone is happy! "







