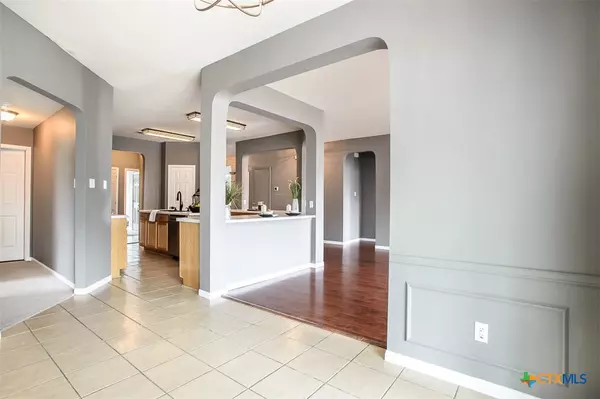$315,000
For more information regarding the value of a property, please contact us for a free consultation.
4 Beds
2 Baths
2,427 SqFt
SOLD DATE : 08/15/2024
Key Details
Property Type Single Family Home
Sub Type Single Family Residence
Listing Status Sold
Purchase Type For Sale
Square Footage 2,427 sqft
Price per Sqft $120
Subdivision Skipcha Mountain Estates Ph
MLS Listing ID 546550
Sold Date 08/15/24
Style Traditional
Bedrooms 4
Full Baths 2
Construction Status Resale
HOA Y/N No
Year Built 2006
Lot Size 0.277 Acres
Acres 0.2775
Property Description
Discover your dream home in this ideally designed residence situated in a convenient neighborhood. This property offers a generous lot that provides a spacious backyard, perfect for outdoor activities, gardening, or simply enjoying a peaceful retreat.
Upon entering, you are greeted by a combination formal living and dining room, ideal for hosting intimate gatherings or enjoying quiet evenings. The versatile floorplan flows seamlessly into the great room, which features a cozy fireplace, making it the heart of the home. Beautiful wood laminate floors stretch from the entryway throughout the living and dining areas.
The gourmet kitchen is a chef's paradise, boasting an island, a wraparound counter with stylish arch cutouts for easy entertaining, and an abundance of cabinets providing ample storage. This kitchen is sure to inspire culinary creativity and effortless socializing.
Retreat to the spacious owner's suite, a sanctuary designed for relaxation. The luxurious bath features a jetted tub, a separate shower, and a generous walk-in closet, ensuring a private space to unwind.
The sunroom, overlooking the expansive backyard, provides a serene space to enjoy morning coffee or an evening read, seamlessly blending indoor and outdoor living.
This home combines sophisticated design with practical living, offering a lifestyle of comfort and convenience.
Location
State TX
County Bell
Rooms
Ensuite Laundry Washer Hookup, Electric Dryer Hookup, Inside, Laundry Room
Interior
Interior Features Ceiling Fan(s), Dining Area, Separate/Formal Dining Room, Double Vanity, High Ceilings, Jetted Tub, Laminate Counters, Multiple Living Areas, MultipleDining Areas, Separate Shower, Tub Shower, Walk-In Closet(s), Window Treatments, Breakfast Bar, Breakfast Area, Kitchen Island, Kitchen/Family Room Combo, Pantry, Walk-In Pantry
Laundry Location Washer Hookup,Electric Dryer Hookup,Inside,Laundry Room
Heating Central, Electric
Cooling Central Air, Electric, 1 Unit
Flooring Carpet, Laminate, Tile
Fireplaces Number 1
Fireplaces Type Living Room, Wood Burning
Fireplace Yes
Appliance Dishwasher, Electric Range, Electric Water Heater, Disposal, Water Heater, Some Electric Appliances, Microwave, Range
Laundry Washer Hookup, Electric Dryer Hookup, Inside, Laundry Room
Exterior
Exterior Feature Porch, Patio, Storage
Garage Attached, Door-Multi, Garage Faces Front, Garage
Garage Spaces 3.0
Garage Description 3.0
Fence Back Yard, Privacy, Wood
Pool None
Community Features None, Curbs
Utilities Available Cable Available, High Speed Internet Available, Trash Collection Public
Waterfront No
View Y/N No
Water Access Desc Public
View None
Roof Type Composition,Shingle
Porch Covered, Enclosed, Patio, Porch
Parking Type Attached, Door-Multi, Garage Faces Front, Garage
Building
Story 1
Entry Level One
Foundation Slab
Sewer Public Sewer
Water Public
Architectural Style Traditional
Level or Stories One
Additional Building Storage
Construction Status Resale
Schools
Elementary Schools Skipcha Elementary School
Middle Schools Union Grove Middle School
High Schools Harker Heights High School
School District Killeen Isd
Others
Tax ID 384883
Security Features Smoke Detector(s)
Acceptable Financing Cash, Conventional, FHA, VA Loan
Listing Terms Cash, Conventional, FHA, VA Loan
Financing VA
Read Less Info
Want to know what your home might be worth? Contact us for a FREE valuation!

Our team is ready to help you sell your home for the highest possible price ASAP

Bought with Jean Shine • Coldwell Banker Apex, Realtors

"My job is to find and attract mastery-based agents to the office, protect the culture, and make sure everyone is happy! "







