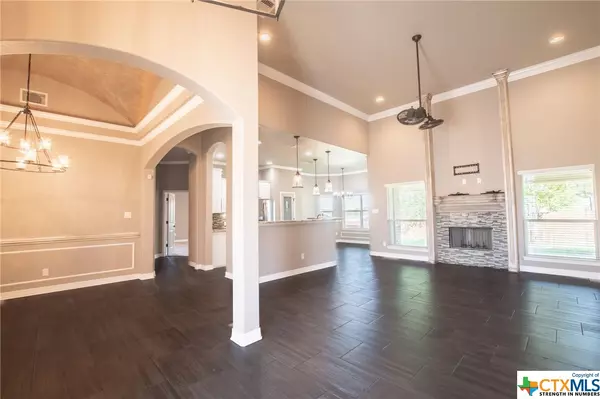$389,995
For more information regarding the value of a property, please contact us for a free consultation.
4 Beds
3 Baths
2,353 SqFt
SOLD DATE : 07/22/2024
Key Details
Property Type Single Family Home
Sub Type Single Family Residence
Listing Status Sold
Purchase Type For Sale
Square Footage 2,353 sqft
Price per Sqft $155
Subdivision Evergreen Sub Ph V
MLS Listing ID 538584
Sold Date 07/22/24
Style Contemporary/Modern,Spanish/Mediterranean
Bedrooms 4
Full Baths 2
Half Baths 1
Construction Status Resale
HOA Y/N No
Year Built 2016
Lot Size 0.262 Acres
Acres 0.2617
Property Description
THIS FULLY CUSTOM home has authentic finishes that you will not find in other properties. The open and inviting living/dining/kitchen/breakfast area is full of upgrades including a fireplace that has never been used, a dining room ceiling architectural effect and chandelier that is awe-inspiring and the best ceiling fan in the living room that is a real conversation piece. The Master bedroom is large and has a private exit to the covered patio and the adjoining the bath has glass bowl sinks, large oversized shower, extended closets and a relaxing tub. And although no one really WANTS to do laundry, you will find a comfortable place, next to the half bath just by the garage who has a coated garage floor and an extended storage area, not to mention the lockable and movable shade screens to allow for parking in the garage, but also hanging out away from the mosquitos! The interior of the house has so many unique features, this house is a MUST see! Make your appointment today! **MORE PHOTOS COMING SOON!!
Location
State TX
County Bell
Rooms
Ensuite Laundry Washer Hookup, Electric Dryer Hookup, Laundry in Utility Room, Laundry Room
Interior
Interior Features Ceiling Fan(s), Dining Area, Coffered Ceiling(s), Separate/Formal Dining Room, Double Vanity, Garden Tub/Roman Tub, High Ceilings, His and Hers Closets, MultipleDining Areas, Multiple Closets, Pull Down Attic Stairs, Recessed Lighting, Separate Shower, Walk-In Closet(s), Breakfast Bar, Breakfast Area, Custom Cabinets, Granite Counters, Kitchen/Dining Combo, Pantry, Walk-In Pantry
Laundry Location Washer Hookup,Electric Dryer Hookup,Laundry in Utility Room,Laundry Room
Heating Central, Electric
Cooling Central Air, Electric, 1 Unit
Flooring Carpet, Ceramic Tile
Fireplaces Number 1
Fireplaces Type Living Room, Other, See Remarks, Wood Burning
Fireplace Yes
Appliance Dishwasher, Electric Range, Electric Water Heater, Disposal, Refrigerator, Water Heater, Some Electric Appliances, Microwave, Range
Laundry Washer Hookup, Electric Dryer Hookup, Laundry in Utility Room, Laundry Room
Exterior
Exterior Feature Covered Patio
Garage Attached, Garage, Garage Door Opener, Oversized, Garage Faces Side, Tandem
Garage Spaces 2.0
Garage Description 2.0
Fence Back Yard, Privacy, Wood
Pool None
Community Features None
Utilities Available Electricity Available
Waterfront No
View Y/N No
Water Access Desc Public
View None
Roof Type Composition,Shingle
Porch Covered, Patio
Parking Type Attached, Garage, Garage Door Opener, Oversized, Garage Faces Side, Tandem
Building
Story 1
Entry Level One
Foundation Slab
Sewer Public Sewer
Water Public
Architectural Style Contemporary/Modern, Spanish/Mediterranean
Level or Stories One
Construction Status Resale
Schools
High Schools Harker Heights High School
School District Killeen Isd
Others
Tax ID 457642
Security Features Smoke Detector(s)
Acceptable Financing Cash, Conventional, FHA, VA Loan
Listing Terms Cash, Conventional, FHA, VA Loan
Financing Cash
Read Less Info
Want to know what your home might be worth? Contact us for a FREE valuation!

Our team is ready to help you sell your home for the highest possible price ASAP

Bought with Ali Thompson • RE/MAX Temple-Belton

"My job is to find and attract mastery-based agents to the office, protect the culture, and make sure everyone is happy! "







