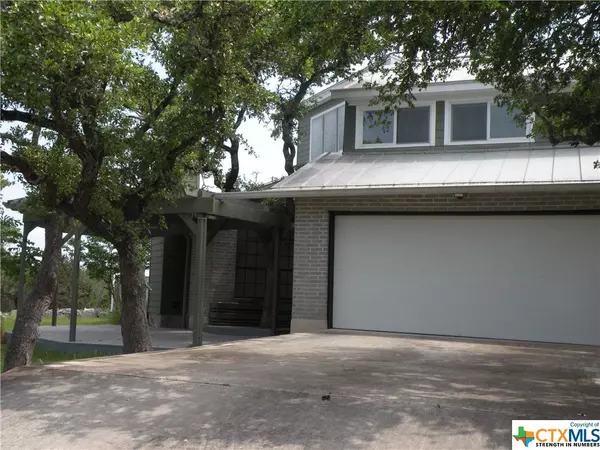$685,000
For more information regarding the value of a property, please contact us for a free consultation.
3 Beds
2 Baths
2,483 SqFt
SOLD DATE : 06/21/2024
Key Details
Property Type Single Family Home
Sub Type Single Family Residence
Listing Status Sold
Purchase Type For Sale
Square Footage 2,483 sqft
Price per Sqft $256
Subdivision Stoney Creek 1
MLS Listing ID 528254
Sold Date 06/21/24
Style Traditional
Bedrooms 3
Full Baths 2
Construction Status Resale
HOA Y/N No
Year Built 1987
Lot Size 5.303 Acres
Acres 5.303
Property Description
Price Improvement for this Unrestricted Homestead! This home sits on 5.3 "unrestricted" acres and is situated at the end of a quiet cul-de-sac, conveniently located off Highway 46 between Bulverde and New Braunfels in the heart of the Texas Hill Country. It already has some existing "off grid" items that will benefit the new owner both economically and with your independence. The property contains 10kW of solar panels for low utility bills and 30,000 gallons of rainwater catchment that compliments the property's water well system. The driveway winds its way up through native oaks, elms and cherry trees and an established orchard and raised bed gardens aid in one's pursuit of self-sufficiency. Indoors, there is a beautiful kitchen with recently updated appliances and well planned functionality. The primary suite is located on the second floor with remarkable views and generous closet space! High ceilings in the living room make the home feel more spacious with the windows and doors streaming in the natural light from outdoors. There is a screened-in balcony upstairs with amazing views off the open loft that allows for seamless indoor/outdoor living. As an added bonus, there is an outbuilding which serves as a study/bonus/craft room with a separate enclosed workshop or boat storage. Metal roofs, brick and cement plank siding will minimize long term maintenance and upkeep costs. Bring your ideas and projects and make this place your "forever" homestead!
Location
State TX
County Comal
Interior
Interior Features Ceiling Fan(s), Game Room, High Ceilings, Home Office, Low Flow Plumbing Fixtures, Open Floorplan, Recessed Lighting, Storage, Shower Only, Separate Shower, Smart Thermostat, Upper Level Primary, Vanity, Walk-In Closet(s), Custom Cabinets, Kitchen/Dining Combo, Pantry
Heating Central, Electric, Multiple Heating Units
Cooling Central Air, Electric, 2 Units, Wall/Window Unit(s)
Flooring Carpet, Ceramic Tile, Vinyl
Fireplaces Number 1
Fireplaces Type Living Room
Fireplace Yes
Appliance Dishwasher, Electric Cooktop, Electric Water Heater, Oven, Range Hood, Trash Compactor, Water Heater, Some Electric Appliances, Built-In Oven, Cooktop, Microwave
Laundry Washer Hookup, Electric Dryer Hookup, Inside, Main Level, Laundry Room, Stacked
Exterior
Exterior Feature Balcony, Covered Patio, Private Yard, Rain Gutters, Storage
Parking Features Attached, Garage
Garage Spaces 2.0
Carport Spaces 1
Garage Description 2.0
Fence Ranch Fence, Wire
Pool None
Community Features None
Utilities Available Electricity Available, Water Available
View Y/N No
Water Access Desc Not Connected (at lot),Other,Private,See Remarks
View Hills, None, Panoramic
Roof Type Metal
Porch Balcony, Covered, Patio
Building
Story 2
Entry Level Two
Foundation Slab
Sewer Not Connected (at lot), Public Sewer, Septic Tank
Water Not Connected (at lot), Other, Private, See Remarks
Architectural Style Traditional
Level or Stories Two
Additional Building Outbuilding, Storage, Workshop
Construction Status Resale
Schools
Elementary Schools Johnson Ranch Elementary
Middle Schools Smithson Valley
High Schools Smithson Valley
School District Comal Isd
Others
Tax ID 59540
Security Features Security System Owned
Acceptable Financing Cash, Conventional, FHA, VA Loan
Green/Energy Cert Solar
Listing Terms Cash, Conventional, FHA, VA Loan
Financing Conventional
Read Less Info
Want to know what your home might be worth? Contact us for a FREE valuation!

Our team is ready to help you sell your home for the highest possible price ASAP

Bought with Lynn M. Smith • StarPointe Realty CTX, LLC
"My job is to find and attract mastery-based agents to the office, protect the culture, and make sure everyone is happy! "







