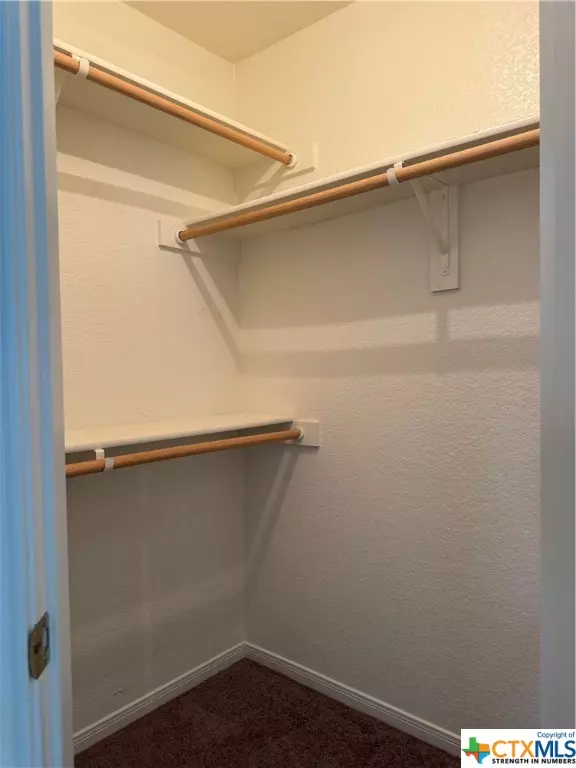$203,000
For more information regarding the value of a property, please contact us for a free consultation.
3 Beds
2 Baths
1,312 SqFt
SOLD DATE : 04/23/2024
Key Details
Property Type Single Family Home
Sub Type Single Family Residence
Listing Status Sold
Purchase Type For Sale
Square Footage 1,312 sqft
Price per Sqft $154
Subdivision Clear Creek Estates Ph Four
MLS Listing ID 519866
Sold Date 04/23/24
Style Ranch
Bedrooms 3
Full Baths 2
Construction Status Resale
HOA Y/N No
Year Built 2003
Lot Size 7,758 Sqft
Acres 0.1781
Property Description
Welcome to this maintained 3-bedroom, 2-bath split floor plan home nestled in an exceptional location that perfectly balances tranquility and convenience. This residence stands as a testament to both modern comfort and timeless elegance.
The moment you step through the front door, you'll be greeted by an inviting atmosphere that resonates with warmth. The interior boasts an open-concept layout that seamlessly connects the living, dining, and kitchen areas, creating a fluid space for both relaxation and entertainment.
The three well-appointed bedrooms offer comfortable retreats, each adorned with carpets and sizable closets. The primary bedroom, complete with an en-suite bathroom, serves as a serene oasis. The en-suite bathroom boasts a relaxing soaking tub, and a separate shower, creating a spa-like ambiance that promotes relaxation.
The true allure of this home lies not only in its interior but also in its surroundings. Situated in a prime location, this property enjoys the benefits of a peaceful neighborhood while being mere minutes away from the heart of the city. Nearby, you'll find parks, shopping centers, and dining options, ensuring that every convenience is within reach.
Location
State TX
County Bell
Interior
Interior Features Ceiling Fan(s), Double Vanity, His and Hers Closets, Jetted Tub, Kitchen/Dining Combo, Laminate Counters, Multiple Closets, Pull Down Attic Stairs, Split Bedrooms, Separate Shower, Walk-In Closet(s)
Heating Electric
Cooling Electric, 1 Unit
Flooring Carpet, Linoleum
Fireplaces Type Family Room
Fireplace Yes
Appliance Dryer, Dishwasher, Electric Range, Electric Water Heater, Refrigerator, Washer, Some Electric Appliances, Range
Laundry Washer Hookup, Electric Dryer Hookup
Exterior
Exterior Feature None
Garage Spaces 2.0
Garage Description 2.0
Fence Back Yard, Wood
Pool None
Community Features None
Utilities Available Electricity Available, Trash Collection Public, Water Available
View Y/N No
Water Access Desc Public
View None
Roof Type Composition,Shingle
Building
Story 1
Entry Level One
Foundation Slab
Sewer Public Sewer
Water Public
Architectural Style Ranch
Level or Stories One
Construction Status Resale
Schools
School District Killeen Isd
Others
Tax ID 317190
Acceptable Financing Cash, Conventional, FHA, VA Loan
Listing Terms Cash, Conventional, FHA, VA Loan
Financing FHA
Read Less Info
Want to know what your home might be worth? Contact us for a FREE valuation!

Our team is ready to help you sell your home for the highest possible price ASAP

Bought with Ericka A. Baeza • Elevate Texas Real Estate
"My job is to find and attract mastery-based agents to the office, protect the culture, and make sure everyone is happy! "







