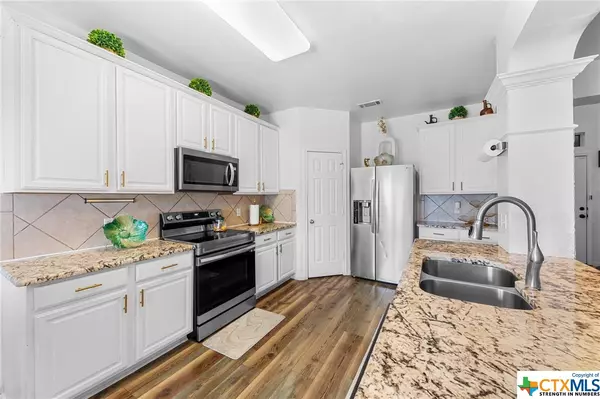$269,900
For more information regarding the value of a property, please contact us for a free consultation.
4 Beds
3 Baths
2,061 SqFt
SOLD DATE : 03/18/2024
Key Details
Property Type Single Family Home
Sub Type Single Family Residence
Listing Status Sold
Purchase Type For Sale
Square Footage 2,061 sqft
Price per Sqft $130
Subdivision Bridgewood Add Ph Ii
MLS Listing ID 528551
Sold Date 03/18/24
Style Traditional
Bedrooms 4
Full Baths 2
Half Baths 1
Construction Status Resale
HOA Y/N No
Year Built 2006
Lot Size 9,565 Sqft
Acres 0.2196
Property Description
Welcome to 6010 Shamrock where you'll discover this awesome 4 bed/2.5 bath home that's ready for a new family to call home. Perfectly situated on a quiet cul-de-sac, this home features upgrades that include interior stone accents, wood laminate floors, upgraded granite counter tops and an enormous walk-in shower. The family room offers wood laminate floors, a wood burning fireplace and ceiling fan. A half-bath/powder room is situated nearby for guests. You'll fall in love with the kitchen that is open to the family room that boasts upgraded granite counter tops, tile back splash, built-in microwave, range, dishwasher and walk-in pantry. The formal dining room features a double french door and could be utilized as an office. The spacious master bedroom is located downstairs and offers wood laminate floors and a step-up ceiling w/ceiling fan. The adjoining master bath features a granite topped double vanity and an extra large walk-in shower with glass block window. All other bedrooms are located upstairs along with a second bathroom. Seller to payoff solar panel loan at closing. Exterior amenities include an expanded driveway, solar screens, covered patio and wood privacy fence. Please call your agent for a showing today! Thank you.
Location
State TX
County Bell
Interior
Interior Features Ceiling Fan(s), Double Vanity, Home Office, Primary Downstairs, Main Level Primary, Recessed Lighting, Walk-In Closet(s), Granite Counters, Kitchen/Family Room Combo, Pantry, Walk-In Pantry
Heating Electric
Cooling Electric, 1 Unit
Flooring Carpet, Ceramic Tile, Laminate
Fireplaces Number 1
Fireplaces Type Family Room, Wood Burning
Fireplace Yes
Appliance Dishwasher, Electric Range, Electric Water Heater, Disposal, Microwave, Range
Laundry Washer Hookup, Electric Dryer Hookup
Exterior
Exterior Feature Covered Patio, Porch
Garage Spaces 2.0
Garage Description 2.0
Fence Back Yard, Privacy
Pool None
Community Features None, Curbs
Utilities Available Cable Available, High Speed Internet Available, Trash Collection Public
View Y/N No
Water Access Desc Public
View None
Roof Type Composition,Shingle
Porch Covered, Patio, Porch
Building
Story 2
Entry Level Two
Foundation Slab
Sewer Public Sewer
Water Public
Architectural Style Traditional
Level or Stories Two
Construction Status Resale
Schools
School District Killeen Isd
Others
Tax ID 383747
Security Features Smoke Detector(s)
Acceptable Financing Assumable, Cash, Conventional, FHA, Texas Vet, VA Loan
Listing Terms Assumable, Cash, Conventional, FHA, Texas Vet, VA Loan
Financing VA
Read Less Info
Want to know what your home might be worth? Contact us for a FREE valuation!

Our team is ready to help you sell your home for the highest possible price ASAP

Bought with Anna Purvis • Connect Realty
"My job is to find and attract mastery-based agents to the office, protect the culture, and make sure everyone is happy! "







