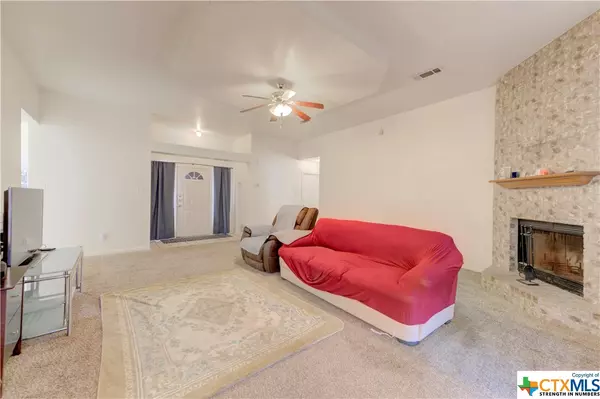$215,000
For more information regarding the value of a property, please contact us for a free consultation.
3 Beds
2 Baths
1,539 SqFt
SOLD DATE : 03/18/2024
Key Details
Property Type Single Family Home
Sub Type Single Family Residence
Listing Status Sold
Purchase Type For Sale
Square Footage 1,539 sqft
Price per Sqft $139
Subdivision Jamesway Add Ph One
MLS Listing ID 532949
Sold Date 03/18/24
Style Ranch
Bedrooms 3
Full Baths 2
Construction Status Resale
HOA Y/N No
Year Built 1995
Lot Size 8,642 Sqft
Acres 0.1984
Property Description
5007 James Loop is In The Heart Of South Killeen. Its Locale Is Near The Intersection Of HWY 195 & Stan Schlueter Loop. The Floor Plan Is Jokingly Called The Mother-In Law Plan Due to A Split Floor Plan with The Master Bed Room On One Side And The Secondary Bed Rooms on The Opposite Side Of The Home. The Layout Consists Of: 3 Bed Rooms /2 Baths / 2 Car Garage /1 Living Area /1 Dining Room. Property Highlights Include An Authentic Wood Burning All Brick Fireplace, Island Kitchen with Eat in Breakfast Area, Tremendous Cabinet Space, + A Walk In Pantry. The Master Bed Room Features Its Master Bath With A Combination Garden Tub / Shower, Double Vanity Sinks, Plus Two Separate Walk in closets. The Secondary Bed Rooms Are Generous Sized Both {10.75 x 11.0} And Feature The 2nd Bath Between Them. Other Honorable Mentions Include: A Fully Privacy Fenced Backyard, Covered Rear Patio For The Texas BBQ, A Garage Door Opener For The Final Convenience - Just A Short Walk To Lions Club Park!!!!
Location
State TX
County Bell
Direction East
Rooms
Ensuite Laundry Washer Hookup, Electric Dryer Hookup, Laundry in Utility Room, Laundry Room
Interior
Interior Features Attic, Ceiling Fan(s), Double Vanity, Entrance Foyer, Garden Tub/Roman Tub, High Ceilings, Laminate Counters, Multiple Closets, Pull Down Attic Stairs, Split Bedrooms, Tub Shower, Walk-In Closet(s), Window Treatments, Breakfast Area, Custom Cabinets, Kitchen Island, Kitchen/Family Room Combo, Kitchen/Dining Combo, Pantry, Walk-In Pantry
Laundry Location Washer Hookup,Electric Dryer Hookup,Laundry in Utility Room,Laundry Room
Heating Central, Electric, Fireplace(s)
Cooling Central Air, Electric, 1 Unit
Flooring Carpet, Ceramic Tile, Vinyl
Fireplaces Number 1
Fireplaces Type Living Room, Wood Burning
Fireplace Yes
Appliance Dishwasher, Electric Range, Electric Water Heater, Disposal, Refrigerator, Range Hood, Water Heater, Some Electric Appliances, Range
Laundry Washer Hookup, Electric Dryer Hookup, Laundry in Utility Room, Laundry Room
Exterior
Exterior Feature Covered Patio, Porch, Private Yard
Garage Attached, Garage Faces Front, Garage, Garage Door Opener
Garage Spaces 2.0
Garage Description 2.0
Fence Back Yard, Privacy, Wood
Pool None
Community Features Trails/Paths, Curbs
Utilities Available Cable Available, Electricity Available, High Speed Internet Available, Phone Available, Underground Utilities
Waterfront No
View Y/N No
Water Access Desc Public
View None
Roof Type Composition,Shingle
Accessibility None
Porch Covered, Patio, Porch
Parking Type Attached, Garage Faces Front, Garage, Garage Door Opener
Building
Faces East
Story 1
Entry Level One
Foundation Slab
Sewer Public Sewer
Water Public
Architectural Style Ranch
Level or Stories One
Construction Status Resale
Schools
Elementary Schools Reeces Creek Elementary School
Middle Schools Patterson Middle School
High Schools Ellison High School
School District Killeen Isd
Others
Tax ID 71593
Security Features Smoke Detector(s)
Acceptable Financing Cash, Conventional, FHA, VA Loan
Listing Terms Cash, Conventional, FHA, VA Loan
Financing FHA
Read Less Info
Want to know what your home might be worth? Contact us for a FREE valuation!

Our team is ready to help you sell your home for the highest possible price ASAP

Bought with Candra Donald • Empyral Group, Llc

"My job is to find and attract mastery-based agents to the office, protect the culture, and make sure everyone is happy! "







