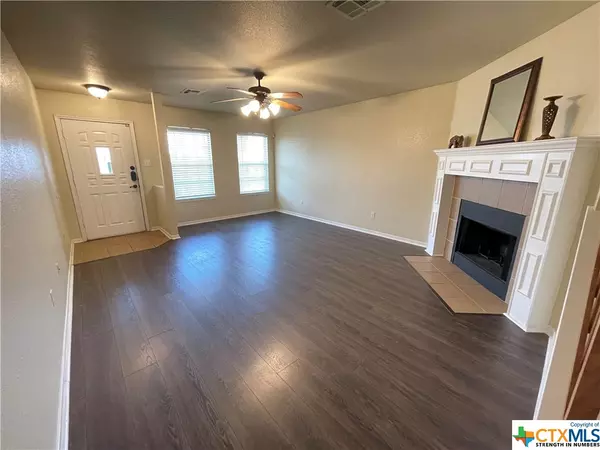$250,000
For more information regarding the value of a property, please contact us for a free consultation.
3 Beds
3 Baths
2,258 SqFt
SOLD DATE : 03/04/2024
Key Details
Property Type Single Family Home
Sub Type Single Family Residence
Listing Status Sold
Purchase Type For Sale
Square Footage 2,258 sqft
Price per Sqft $110
Subdivision The Highlands At Saegert Ranch
MLS Listing ID 519484
Sold Date 03/04/24
Style Traditional
Bedrooms 3
Full Baths 2
Half Baths 1
Construction Status Resale
HOA Y/N No
Year Built 2004
Lot Size 9,178 Sqft
Acres 0.2107
Property Description
This two-story 3 bedrooms, 2.5 bath home boasts enormous space. Let the curb appeal draw you in as you approach a beautiful front-covered patio and enter the home. As soon as you walk in you're greeted by a spacious living room area with expresso wood plank flooring, and a white mantled fireplace set in center view, perfect for the Texas winter months. A formal dining room space can be transformed into anything that would fit your family needs. Enjoy wood plank, tile, and carpet flooring that accent the charm of the home. With 2,258 sq.ft. of space for a family living won't be difficult to include your large furnishings. The kitchen amenities aren't cut short of space by any means either. Kitchen luxuries include stainless steel appliances featuring a stove, refrigerator, dishwasher, and built-in microwave. A separate laundry/pantry room sits just off the kitchen area. The half bath is located downstairs for the convenience and comfort of any guests. As you walk upstairs to the second floor there is a spacious loft area that can be transformed into a media room, play-time or gaming area for kids, or workout area. The primary bedroom and its own en-suite bathroom, all secondary rooms, and the main shared bathroom are all located upstairs. Enjoy the privacy-fenced-in backyard while hosting a weekend bbq!
Location
State TX
County Bell
Rooms
Ensuite Laundry Electric Dryer Hookup
Interior
Interior Features All Bedrooms Up, Ceiling Fan(s), Separate/Formal Dining Room, Double Vanity, Garden Tub/Roman Tub, Multiple Living Areas, Multiple Dining Areas, Separate Shower, Breakfast Area
Laundry Location Electric Dryer Hookup
Cooling 1 Unit
Flooring Carpet, Ceramic Tile
Fireplaces Number 1
Fireplaces Type Living Room, Wood Burning Stove
Fireplace Yes
Appliance Dishwasher, Electric Range, Disposal, Refrigerator, Some Electric Appliances, Microwave
Laundry Electric Dryer Hookup
Exterior
Exterior Feature Covered Patio
Garage Attached, Garage
Garage Spaces 2.0
Garage Description 2.0
Fence Back Yard, Privacy, Wood
Pool None
Community Features None
Utilities Available Electricity Available, Trash Collection Public, Water Available
Waterfront No
View Y/N No
Water Access Desc Public
View None
Roof Type Composition,Shingle
Porch Covered, Patio
Parking Type Attached, Garage
Building
Story 2
Entry Level Two
Foundation Slab
Sewer Not Connected (nearby), Public Sewer
Water Public
Architectural Style Traditional
Level or Stories Two
Construction Status Resale
Schools
School District Killeen Isd
Others
Tax ID 319311
Security Features Smoke Detector(s)
Acceptable Financing Cash, Conventional, FHA, VA Loan
Listing Terms Cash, Conventional, FHA, VA Loan
Financing FHA
Read Less Info
Want to know what your home might be worth? Contact us for a FREE valuation!

Our team is ready to help you sell your home for the highest possible price ASAP

Bought with Guadalupe Cavello • Your Home Sold Guaranteed Real

"My job is to find and attract mastery-based agents to the office, protect the culture, and make sure everyone is happy! "







