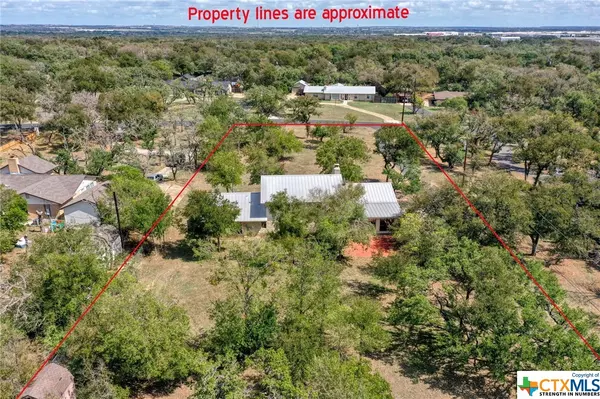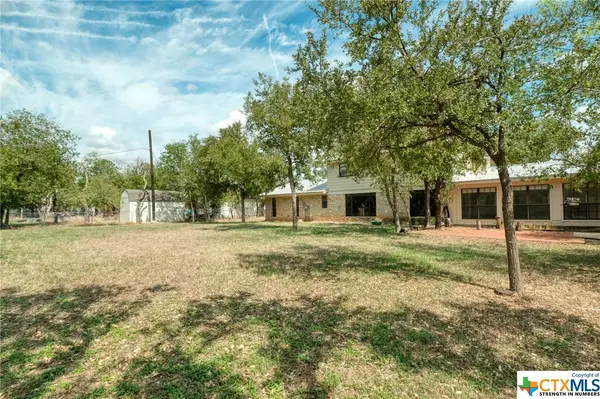$595,000
For more information regarding the value of a property, please contact us for a free consultation.
4 Beds
3 Baths
2,505 SqFt
SOLD DATE : 12/15/2023
Key Details
Property Type Single Family Home
Sub Type Single Family Residence
Listing Status Sold
Purchase Type For Sale
Square Footage 2,505 sqft
Price per Sqft $215
Subdivision Serenada Country Estates
MLS Listing ID 525541
Sold Date 12/15/23
Style Ranch,Split-Level
Bedrooms 4
Full Baths 3
Construction Status Resale
HOA Y/N No
Year Built 1975
Lot Size 1.210 Acres
Acres 1.21
Property Description
You can feel the love when you walk into this home. It is the estate of George and Barbara Brightwell, beloved Georgetown benefactors who took beautiful care of it and each other for many years. The lot is an absolutely heavenly 1.2 acres of old oaks. 3 living areas include a bonus room downstairs, a large living area with bookcases, and the whole upstairs is bonus room or bedroom with private full bath. There are 3.5 baths with the half bath off the laundry room downstairs. The kitchen has granite counters, a double stainless sink and exceptional natural wood cabinetwork, double wall oven and glass top range. Stunning brick .fireplace in breakfast area, Primary bedroom downstairs has a 2 sink vanity and modernized double shower plus 2 good sized closets. Side entry 2 car garage. Metal roof. Recent septic system.
Location
State TX
County Williamson
Interior
Interior Features Bookcases, Built-in Features, Ceiling Fan(s), Dining Area, Separate/Formal Dining Room, Double Vanity, Game Room, High Ceilings, Home Office, Primary Downstairs, MultipleDining Areas, Main Level Primary, Multiple Primary Suites, Multiple Closets, Split Bedrooms, Separate Shower, Upper Level Primary, Walk-In Closet(s), Breakfast Area, Granite Counters, Kitchen/Dining Combo
Heating Central, Electric, Zoned
Cooling Central Air, Electric, Zoned
Flooring Tile, Wood
Fireplaces Number 1
Fireplaces Type Dining Room, Wood Burning
Fireplace Yes
Appliance Dishwasher, Electric Cooktop, Electric Water Heater, Disposal, Ice Maker, Multiple Water Heaters, Vented Exhaust Fan, Some Electric Appliances, Built-In Oven, Cooktop, Microwave
Laundry Electric Dryer Hookup, Laundry in Utility Room, Laundry Room
Exterior
Parking Features Attached, Door-Single, Garage, Garage Door Opener, Oversized, Garage Faces Side
Garage Spaces 2.0
Garage Description 2.0
Fence Back Yard, Chain Link, Partial
Pool None
Community Features None
Utilities Available Electricity Available, High Speed Internet Available
View Y/N No
View None, Trees/Woods
Roof Type Metal
Building
Entry Level Multi/Split
Foundation Slab
Sewer Aerobic Septic, Septic Tank
Architectural Style Ranch, Split-Level
Level or Stories Multi/Split
Construction Status Resale
Schools
School District Georgetown Isd
Others
Tax ID R046998
Acceptable Financing Cash, Conventional, FHA, VA Loan
Listing Terms Cash, Conventional, FHA, VA Loan
Financing Conventional
Read Less Info
Want to know what your home might be worth? Contact us for a FREE valuation!

Our team is ready to help you sell your home for the highest possible price ASAP

Bought with NON-MEMBER AGENT • Non Member Office
"My job is to find and attract mastery-based agents to the office, protect the culture, and make sure everyone is happy! "







