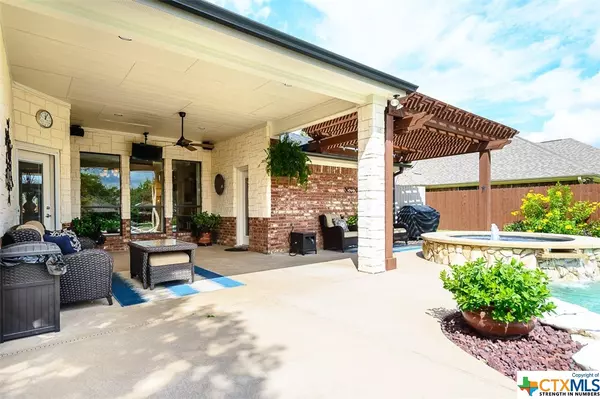$510,000
For more information regarding the value of a property, please contact us for a free consultation.
4 Beds
5 Baths
3,130 SqFt
SOLD DATE : 11/14/2023
Key Details
Property Type Single Family Home
Sub Type Single Family Residence
Listing Status Sold
Purchase Type For Sale
Square Footage 3,130 sqft
Price per Sqft $159
Subdivision Country Trails Add 16Th P
MLS Listing ID 522871
Sold Date 11/14/23
Style Traditional
Bedrooms 4
Full Baths 4
Half Baths 1
Construction Status Resale
HOA Y/N No
Year Built 2003
Lot Size 0.288 Acres
Acres 0.2884
Property Description
Welcome to your dream oasis! This exquisite home, nestled in a peaceful neighborhood, presents an unparalleled blend of elegance and comfort. As you step into this stunning property, prepare to be captivated by a symphony of luxury and fine living.
The centerpiece of this abode is the inviting outdoor haven, boasting a breathtaking pool and hot tub that invite you to unwind and soak up the sun in utter tranquility. Immaculate landscaping surrounds the pool, offering a lush, private retreat that's perfect for hosting gatherings or simply relaxing in the serenity of your own slice of paradise. Adjacent, a covered patio and charming wood pergola beckon you to dine al fresco and bask in the beauty of nature.
Inside, this home is designed for those with an appreciation for the finer things in life. Two private suites ensure ultimate privacy and convenience. The first suite provides direct access to the pool and patio, allowing you to take a refreshing dip or stargaze at your whim. The second suite is a sanctuary of luxury, featuring a captivating see-through fireplace and separate his and her bathrooms that lead to an expansive walk-in closet adorned with built-ins, designed to cater to all your wardrobe needs.
A centrally located, recently renovated kitchen is a chef's delight, showcasing elegant granite counters and gleaming subway tile backsplash. Upgraded wood pergo floors can be found throughout the home, except for the wet areas. This open, airy space provides the ideal backdrop for culinary creations and joyful gatherings with loved ones.
Every corner of this home exudes sophistication and modern elegance, making it the epitome of a contemporary lifestyle. Seize this rare opportunity to own a residence that encapsulates luxury living at its finest. Welcome home to the epitome of refined living!
Location
State TX
County Bell
Rooms
Ensuite Laundry Washer Hookup, Electric Dryer Hookup, Inside, Laundry in Utility Room, Laundry Room, Laundry Tub, Sink
Interior
Interior Features Tray Ceiling(s), Ceiling Fan(s), Carbon Monoxide Detector, Crown Molding, Separate/Formal Dining Room, Double Vanity, High Ceilings, Home Office, In-Law Floorplan, Jetted Tub, Multiple Living Areas, Multiple Dining Areas, Pull Down Attic Stairs, Recessed Lighting, Separate Shower, Tub Shower, Walk-In Closet(s), Wired for Sound, Window Treatments, Breakfast Bar, Breakfast Area
Laundry Location Washer Hookup,Electric Dryer Hookup,Inside,Laundry in Utility Room,Laundry Room,Laundry Tub,Sink
Heating Central, Electric, Multiple Heating Units
Cooling Central Air, Electric, 2 Units
Flooring Laminate, Tile
Fireplaces Number 2
Fireplaces Type Bedroom, Bath, Double Sided, Fireplace Screen, Gas Log, Living Room
Fireplace Yes
Appliance Double Oven, Dishwasher, Electric Range, Electric Water Heater, Disposal, Multiple Water Heaters, Plumbed For Ice Maker, Wine Refrigerator, Some Electric Appliances, Built-In Oven, Microwave
Laundry Washer Hookup, Electric Dryer Hookup, Inside, Laundry in Utility Room, Laundry Room, Laundry Tub, Sink
Exterior
Exterior Feature Covered Patio, Porch, Private Yard, Rain Gutters
Garage Attached, Door-Multi, Garage, Garage Door Opener
Garage Spaces 3.0
Garage Description 3.0
Fence Back Yard, Privacy, Wood, Wrought Iron
Pool Heated, In Ground, Outdoor Pool, Private
Community Features None, Curbs
Utilities Available Cable Available, Natural Gas Available, High Speed Internet Available, Trash Collection Public
Waterfront No
View Y/N No
Water Access Desc Public
View None
Roof Type Composition,Shingle
Porch Covered, Patio, Porch
Parking Type Attached, Door-Multi, Garage, Garage Door Opener
Private Pool Yes
Building
Story 1
Entry Level One
Foundation Slab
Sewer Public Sewer
Water Public
Architectural Style Traditional
Level or Stories One
Construction Status Resale
Schools
Elementary Schools Mountain View Elementary
Middle Schools Eastern Hills Middle School
High Schools Harker Heights High School
School District Killeen Isd
Others
Tax ID 318628
Security Features Smoke Detector(s)
Acceptable Financing Cash, Conventional, FHA, VA Loan
Listing Terms Cash, Conventional, FHA, VA Loan
Financing Cash
Read Less Info
Want to know what your home might be worth? Contact us for a FREE valuation!

Our team is ready to help you sell your home for the highest possible price ASAP

Bought with NON-MEMBER AGENT • Non Member Office

"My job is to find and attract mastery-based agents to the office, protect the culture, and make sure everyone is happy! "







