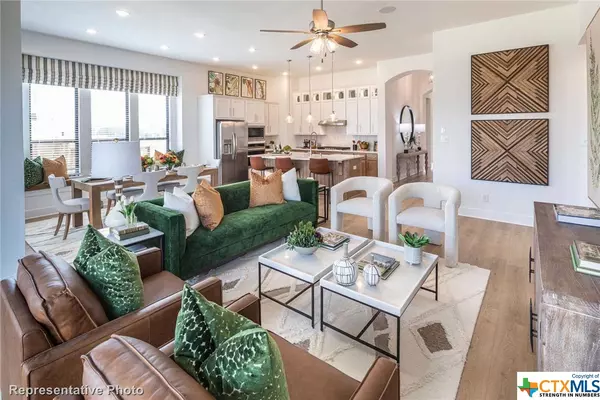$489,990
For more information regarding the value of a property, please contact us for a free consultation.
3 Beds
3 Baths
2,297 SqFt
SOLD DATE : 09/25/2023
Key Details
Property Type Single Family Home
Sub Type Single Family Residence
Listing Status Sold
Purchase Type For Sale
Square Footage 2,297 sqft
Price per Sqft $213
Subdivision La Cima
MLS Listing ID 504445
Sold Date 09/25/23
Style Traditional
Bedrooms 3
Full Baths 2
Half Baths 1
HOA Fees $50/ann
HOA Y/N Yes
Year Built 2023
Lot Size 6,403 Sqft
Acres 0.147
Property Description
MLS# 504445 - Built by Highland Homes - Ready now! ~ This stunning single story is a MUST SEE! With 12-foot ceilings and 8' doors, the home presents an open living space with well-appointed designer selections throughout the home. The kitchen stands out with its two-tone cabinetry, featuring 15 uppers with glass inserts and decorative bead-board island. A pot-pan drawer is conveniently located under the 36 built in cooktop for additional storage. The primary bedroom includes a bay window, which not only enhances the exterior aesthetics but also creates a cozy and inviting space inside. The primary bathroom features an oversize shower, providing a luxurious spa experience. To add to the layout, an additional room has been added, serving as an entertainment room. This space can be customized to suit your preferences, whether you want a dedicated home theater, a game room, or a versatile space, this home has it all!
Location
State TX
County Hays
Direction Northeast
Rooms
Ensuite Laundry Washer Hookup, Electric Dryer Hookup
Interior
Interior Features Ceiling Fan(s), Entrance Foyer, Open Floorplan, Recessed Lighting, Wired for Data, Walk-In Closet(s), Kitchen Island, Kitchen/Family Room Combo
Laundry Location Washer Hookup,Electric Dryer Hookup
Heating Central, Natural Gas
Cooling Central Air
Flooring Carpet, Tile, Wood
Fireplaces Type None
Fireplace No
Appliance Exhaust Fan, Disposal, Gas Water Heater, Microwave, Tankless Water Heater
Laundry Washer Hookup, Electric Dryer Hookup
Exterior
Exterior Feature Private Yard
Garage Attached, Garage, Garage Door Opener
Garage Spaces 2.0
Garage Description 2.0
Fence Back Yard, Wood
Pool Community, In Ground
Community Features Clubhouse, Fitness Center, Community Pool
Utilities Available Natural Gas Available, Natural Gas Connected
Waterfront No
View Y/N No
View None
Roof Type Composition,Shingle
Parking Type Attached, Garage, Garage Door Opener
Building
Faces Northeast
Story 1
Entry Level One
Foundation Slab
Sewer Public Sewer
Architectural Style Traditional
Level or Stories One
Schools
Elementary Schools Hernandez Elementary
Middle Schools Doris Miller Middle School
High Schools San Marcos High School
School District San Marcos Cisd
Others
HOA Name La Cima
Tax ID 114657000B025003
Security Features Smoke Detector(s)
Acceptable Financing Cash, FHA, VA Loan
Listing Terms Cash, FHA, VA Loan
Financing Conventional
Special Listing Condition Builder Owned
Read Less Info
Want to know what your home might be worth? Contact us for a FREE valuation!

Our team is ready to help you sell your home for the highest possible price ASAP

Bought with NON-MEMBER AGENT • Non Member Office

"My job is to find and attract mastery-based agents to the office, protect the culture, and make sure everyone is happy! "







