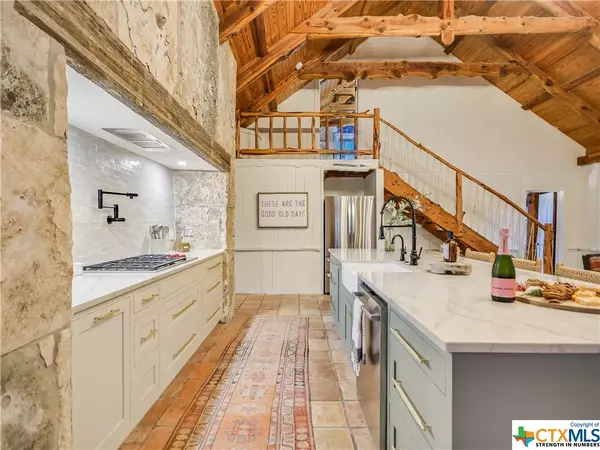$2,445,000
For more information regarding the value of a property, please contact us for a free consultation.
5 Beds
4 Baths
3,381 SqFt
SOLD DATE : 09/29/2023
Key Details
Property Type Single Family Home
Sub Type Single Family Residence
Listing Status Sold
Purchase Type For Sale
Square Footage 3,381 sqft
Price per Sqft $665
MLS Listing ID 501768
Sold Date 09/29/23
Style Hill Country,Other
Bedrooms 5
Full Baths 4
Construction Status Resale
HOA Y/N No
Year Built 1981
Lot Size 11.880 Acres
Acres 11.88
Property Description
UNRESTRICTED, HIGH on a Hilltop, 15 minutes from Wimberley area attractions, THE OVERLOOK, an 11.88-acre private ranch, income producing short term rental, has sweeping views of the Wimberley Valley and surrounding Texas Hill Country. Large, updated farmhouse with wrap around porches, spacious bunk room with entertainment center. 5 bdrms, 4 baths. Pictures barely describe the old Saltillo and plank floors, amazing stonework over kitchen range top, creative woodwork in ceilings and beams, enhanced with current owner's magic touch. Sunrise, sunsets, breezes with multiple entertaining areas, inside and outside. Enjoy the lap pool with a view by day and dark sky stars at night. Make your way through the private gate - up the winding drive to this completely fenced and cross-fenced property for your seclusion. Outbuildings include storage, a workshop, art space and stable for animals. 7 - 2500-gallon water collection tanks. AG EXEMPT.
Location
State TX
County Hays
Interior
Interior Features Beamed Ceilings, Bookcases, Cedar Closet(s), Ceiling Fan(s), Separate/Formal Dining Room, Game Room, Garden Tub/Roman Tub, Master Downstairs, Multiple Living Areas, Multiple Dining Areas, Main Level Master, Open Floorplan, Soaking Tub, Separate Shower, Vaulted Ceiling(s), Natural Woodwork, Walk-In Closet(s), Window Treatments, Breakfast Bar, Kitchen/Family Room Combo, Kitchen/Dining Combo
Heating Central
Cooling Central Air
Flooring Tile, Wood
Fireplaces Number 1
Fireplaces Type Great Room, Wood Burning
Fireplace Yes
Appliance Double Oven, Dishwasher, Gas Cooktop, Disposal, Ice Maker, Vented Exhaust Fan, Wine Refrigerator, Some Gas Appliances, Built-In Oven, Cooktop
Laundry Main Level, Laundry Room
Exterior
Exterior Feature Covered Patio, Enclosed Porch, Gas Grill, Horse Facilities, Other, Porch, Patio, Private Yard, Storage, See Remarks, Propane Tank - Owned
Parking Features Carport, Oversized
Carport Spaces 1
Fence Cross Fenced, Full, Perimeter
Pool In Ground, Lap, Private
Community Features None
Utilities Available Electricity Available, Propane, Trash Collection Private
View Y/N Yes
Water Access Desc Private,Other,See Remarks,Well
View Hills, Panoramic
Roof Type Metal
Porch Covered, Patio, Porch, Screened
Private Pool Yes
Building
Story 2
Entry Level Two
Foundation Slab
Sewer Septic Tank
Water Private, Other, See Remarks, Well
Architectural Style Hill Country, Other
Level or Stories Two
Additional Building Barn(s), Storage, Workshop
Construction Status Resale
Schools
Elementary Schools Jacob'S Well
Middle Schools Danforth Junior High School
High Schools Wimberley High School
School District Wimberley Isd
Others
Tax ID R103603
Acceptable Financing Cash, Conventional
Listing Terms Cash, Conventional
Financing Cash
Read Less Info
Want to know what your home might be worth? Contact us for a FREE valuation!

Our team is ready to help you sell your home for the highest possible price ASAP

Bought with NON-MEMBER AGENT • Non Member Office
"My job is to find and attract mastery-based agents to the office, protect the culture, and make sure everyone is happy! "







