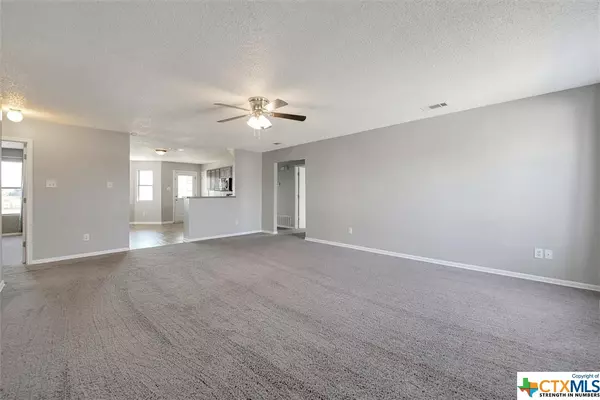$218,900
For more information regarding the value of a property, please contact us for a free consultation.
4 Beds
2 Baths
1,598 SqFt
SOLD DATE : 09/22/2023
Key Details
Property Type Single Family Home
Sub Type Single Family Residence
Listing Status Sold
Purchase Type For Sale
Square Footage 1,598 sqft
Price per Sqft $135
Subdivision Conder Valley Ph One
MLS Listing ID 516354
Sold Date 09/22/23
Style Ranch
Bedrooms 4
Full Baths 2
Construction Status Resale
HOA Y/N No
Year Built 2002
Lot Size 8,411 Sqft
Acres 0.1931
Property Description
Perfect home in a perfect location - close to schools, shopping, medical and post. Ideal for a newly starting out or established family. This 4 bed, 2 bath, all brick home is ready for your own touches. The roof is less than 5 years old, stove and microwave are brand new. Carpet is in pristine shape - looks brand new. Walls are a soft gray color and so very inviting. The split floor plan allows for plenty of privacy. Master has attached bath and large walk in closet. All 3 minor bedrooms are very good sized and share a hall bath. The kitchen is huge and can be the center of the home for years to come. Lots of counter space on both sides. A huge breakfast room area with bay window looks out on to a perfect sized backyard. Backyard features a covered patio, chain link fencing all around and best of all - no rear neighbors! Never will be any. See this one soon - you will not be sorry!
Location
State TX
County Bell
Interior
Interior Features Ceiling Fan(s), Laminate Counters, Pull Down Attic Stairs, Split Bedrooms, Tub Shower, Walk-In Closet(s), Eat-in Kitchen, Kitchen/Family Room Combo, Pantry
Heating Central, Electric
Cooling Central Air, Electric, 1 Unit
Flooring Carpet, Ceramic Tile, Vinyl
Fireplaces Type None
Fireplace No
Appliance Dishwasher, Electric Range, Electric Water Heater, Disposal, Water Heater, Some Electric Appliances, Microwave, Range
Laundry Washer Hookup, Electric Dryer Hookup, In Garage
Exterior
Exterior Feature Covered Patio
Parking Features Attached, Garage Faces Front, Garage, Garage Door Opener
Garage Spaces 2.0
Garage Description 2.0
Fence Back Yard, Chain Link
Pool None
Community Features None
Utilities Available Cable Available, Electricity Available, High Speed Internet Available, Trash Collection Public
View Y/N No
Water Access Desc Public
View None
Roof Type Composition,Shingle
Porch Covered, Patio
Building
Story 1
Entry Level One
Foundation Slab
Sewer Public Sewer
Water Public
Architectural Style Ranch
Level or Stories One
Construction Status Resale
Schools
Elementary Schools Iduma Elementary School
Middle Schools Live Oak Ridge Middle School
High Schools Shoemaker High School
School District Killeen Isd
Others
Tax ID 209482
Security Features Smoke Detector(s)
Acceptable Financing Cash, Conventional, FHA, Texas Vet, VA Loan
Listing Terms Cash, Conventional, FHA, Texas Vet, VA Loan
Financing VA
Read Less Info
Want to know what your home might be worth? Contact us for a FREE valuation!

Our team is ready to help you sell your home for the highest possible price ASAP

Bought with Lyndzie Menking • Real Estate Ranger Team
"My job is to find and attract mastery-based agents to the office, protect the culture, and make sure everyone is happy! "







