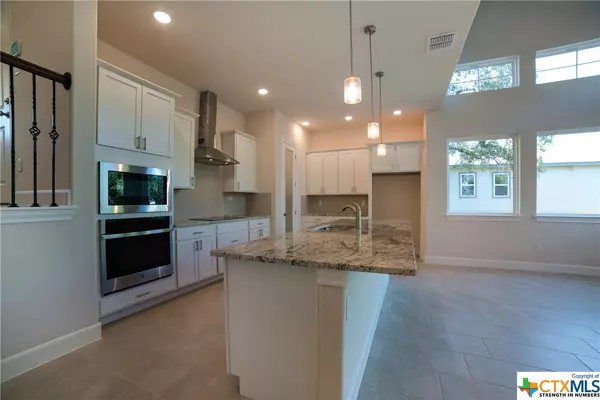$549,000
For more information regarding the value of a property, please contact us for a free consultation.
4 Beds
4 Baths
2,707 SqFt
SOLD DATE : 02/10/2023
Key Details
Property Type Single Family Home
Sub Type Single Family Residence
Listing Status Sold
Purchase Type For Sale
Square Footage 2,707 sqft
Price per Sqft $200
Subdivision Selma Park Estates Sub Un 2
MLS Listing ID 492773
Sold Date 02/10/23
Style Contemporary/Modern,Split-Level
Bedrooms 4
Full Baths 3
Half Baths 1
HOA Y/N No
Year Built 2022
Lot Size 10,859 Sqft
Acres 0.2493
Property Description
Custom Stick Built Construction Home (No Prefab). Stone & Stucco Exterior 4 Sides. Landscape Package w/ Irrigation. Heavy Composition Architectural Roof Shingles. Radiant Barrier Roof Decking. Built In GE Appliance Package w/ SS Smooth Cooktop, Vent hood, Built in Microwave & Oven, Dishwasher. 6x5 Pantry w/ Glass Door. LED Disc Lights. 3 CM Granite Tops w/ Moen Brushed Nickle Faucets. 7x7 Laundry Room. 12x11 Study/Office w/ Barn Door. Ceramic Tile, Foyer, Liv, Kit, Din, Baths. Fixed Patio Windows w/ Decorative Transoms. GIANT 19x17 Liv Room w/ 19ft Sloped ceiling. 18x15 Oversized Master. 15x9 Double Door into Master Bath w/ Stand Alone Soaker Tub, 5x5 Walk in Shower w/ Glass & Tile Enclosure, Split Granite Vanities, Linen Cab. 15x8 Master Closet w/ Tripple Hanging Rails. 14x11 Second master upstairs. 20x 12 Game Room. Ceiling Fans in Bedrooms, Game, Liv. Full Alarm System w/ Motion, All wood Front Door. 8ft Doors 1st Floor. Large 18x12 Covered Patio. Too Much More To List, Must See!!!
Location
State TX
County Bexar
Interior
Interior Features Ceiling Fan(s), Chandelier, Double Vanity, Entrance Foyer, Game Room, Garden Tub/Roman Tub, High Ceilings, In-Law Floorplan, Master Downstairs, Living/Dining Room, Main Level Master, Open Floorplan, Pull Down Attic Stairs, Recessed Lighting, Shower Only, Soaking Tub, Separate Shower, Upper Level Master, Vanity, Vaulted Ceiling(s), Walk-In Closet(s)
Heating Central, Electric, Multiple Heating Units
Cooling Central Air, Electric, 2 Units
Flooring Carpet, Ceramic Tile
Fireplaces Type None
Fireplace No
Appliance Dishwasher, Electric Cooktop, Electric Water Heater, Disposal, Microwave, Oven, Plumbed For Ice Maker, Range Hood, Vented Exhaust Fan, Water Heater, Some Electric Appliances, Built-In Oven, Cooktop
Laundry Washer Hookup, Electric Dryer Hookup, Laundry in Utility Room, Main Level, Laundry Room
Exterior
Exterior Feature Covered Patio, Porch, Private Yard, Security Lighting
Parking Features Attached, Door-Single, Garage Faces Front, Garage, Oversized
Garage Spaces 2.0
Garage Description 2.0
Fence Back Yard, Picket, Wood
Pool None
Community Features Barbecue, Playground, Park, Curbs, Street Lights
Utilities Available Above Ground Utilities, Cable Available, Electricity Available, High Speed Internet Available, Phone Available, Trash Collection Public
View Y/N No
Water Access Desc Public
View None
Roof Type Composition,Shingle
Porch Covered, Patio, Porch
Building
Story 2
Entry Level Two,Multi/Split
Foundation Slab
Sewer Aerobic Septic
Water Public
Architectural Style Contemporary/Modern, Split-Level
Level or Stories Two, Multi/Split
Schools
Middle Schools Kitty Hawk Middle School
High Schools Veterans Memorial High School
School District Judson Isd
Others
Tax ID 05992-025-0180
Security Features Security System Owned,Smoke Detector(s),Security Lights
Acceptable Financing Cash, Conventional, FHA, Texas Vet, VA Loan
Listing Terms Cash, Conventional, FHA, Texas Vet, VA Loan
Financing FHA
Special Listing Condition Builder Owned
Read Less Info
Want to know what your home might be worth? Contact us for a FREE valuation!

Our team is ready to help you sell your home for the highest possible price ASAP

Bought with NON-MEMBER AGENT • Non Member Office
"My job is to find and attract mastery-based agents to the office, protect the culture, and make sure everyone is happy! "







