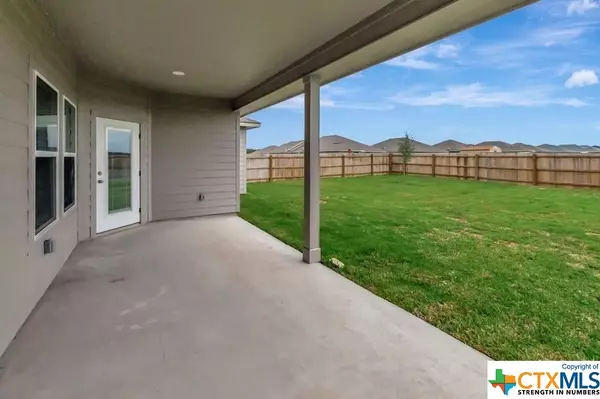$369,000
For more information regarding the value of a property, please contact us for a free consultation.
3 Beds
2 Baths
1,621 SqFt
SOLD DATE : 08/31/2023
Key Details
Property Type Single Family Home
Sub Type Single Family Residence
Listing Status Sold
Purchase Type For Sale
Square Footage 1,621 sqft
Price per Sqft $218
Subdivision Quarry Ph 1
MLS Listing ID 504736
Sold Date 08/31/23
Style Traditional
Bedrooms 3
Full Baths 2
HOA Y/N No
Year Built 2023
Lot Size 8,193 Sqft
Acres 0.1881
Property Description
SPECIAL FINANCING 4.5% AVAILABLE WITH FULL PRICE OFFER AVAILABLE NOW 06/2023! Custom new construction but in a spec home! Wonderful, open floor plan with split bedroom arrangement! Check out the extras--Lifetime 3 Dimension Roof Shingles with 5/8" Roof Decking, Foam Insulation for summer & winter utility bill savings, Luxury Vinyl Plank flooring, Stainless upgraded Appliances including the Refrigerator, custom Soft Close drawers & cabinet doors, Schluter Water Proofing System under shower tile walls, Garage Door Opener, Sprinkler System in Front & Backyard, Fully sodded yard and completely wood, privacy Fenced. Even Window Blinds have already been included on some windows! All that is missing is YOU!
Location
State TX
County Dewitt
Interior
Interior Features All Bedrooms Down, Ceiling Fan(s), Double Vanity, Garden Tub/Roman Tub, Pull Down Attic Stairs, Separate Shower, Walk-In Closet(s), Breakfast Bar, Custom Cabinets, Granite Counters, Kitchen Island, Kitchen/Family Room Combo, Kitchen/Dining Combo, Pantry
Heating Central, Electric
Cooling Central Air, Electric, 1 Unit, Attic Fan
Flooring Carpet, Vinyl
Fireplaces Type None
Fireplace No
Appliance Dishwasher, Electric Water Heater, Disposal, Gas Range, Refrigerator, Range Hood, Some Electric Appliances, Some Gas Appliances, Microwave, Range
Laundry Washer Hookup, Electric Dryer Hookup, Inside, Laundry Room
Exterior
Exterior Feature Covered Patio, Porch
Parking Features Attached, Garage Faces Front, Garage
Garage Spaces 2.0
Garage Description 2.0
Fence Back Yard, Full, Privacy, Wood
Pool None
Community Features None, Curbs, Sidewalks
View Y/N No
Water Access Desc Public
View None
Roof Type Composition,Shingle
Porch Covered, Patio, Porch
Building
Story 1
Entry Level One
Foundation Slab
Sewer Public Sewer
Water Public
Architectural Style Traditional
Level or Stories One
Schools
School District Cuero Isd
Others
Tax ID 47093
Acceptable Financing Cash, Conventional
Listing Terms Cash, Conventional
Financing Conventional
Special Listing Condition Builder Owned
Read Less Info
Want to know what your home might be worth? Contact us for a FREE valuation!

Our team is ready to help you sell your home for the highest possible price ASAP

Bought with Matthew Hale • Golden Crescent Realty LLC
"My job is to find and attract mastery-based agents to the office, protect the culture, and make sure everyone is happy! "







