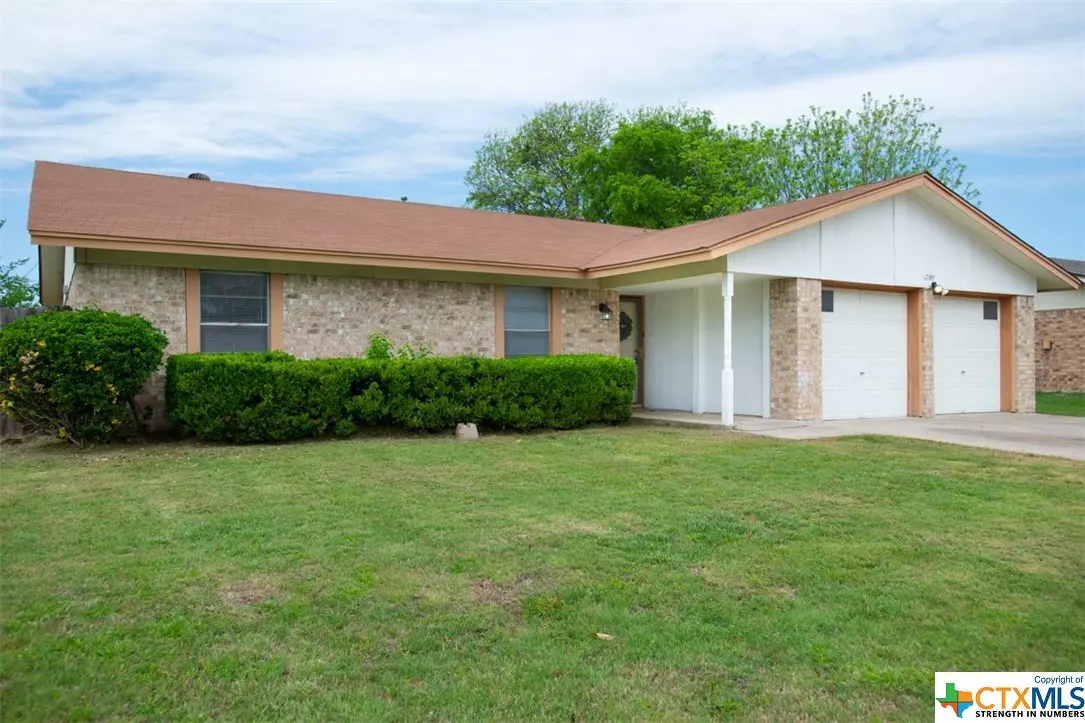$191,000
For more information regarding the value of a property, please contact us for a free consultation.
4 Beds
2 Baths
1,548 SqFt
SOLD DATE : 05/12/2023
Key Details
Property Type Single Family Home
Sub Type Single Family Residence
Listing Status Sold
Purchase Type For Sale
Square Footage 1,548 sqft
Price per Sqft $122
Subdivision Leon Heights
MLS Listing ID 503059
Sold Date 05/12/23
Style Traditional
Bedrooms 4
Full Baths 2
Construction Status Resale
HOA Y/N No
Year Built 1976
Lot Size 8,912 Sqft
Acres 0.2046
Property Description
Welcome to your new spacious and conveniently located home. This home boasts a generous lot with plenty of lawn in both the front and back yards, perfect for outdoor activities and relaxation. The backyard is wide open and awaits all your outdoor plans, with an open patio overlooking it all. As you step inside, you'll be greeted by a high ceiling with exposed beams that add character to the great room. The great room features a cozy brick fireplace and a mosaic accent on the tile floor. You'll also love the built-in bookcase with a bar top, separating the great room and dining room, perfect for entertaining guests. The attached kitchen has plenty of cabinet space for all your cooking essentials and a window above the sink that lets in plenty of natural light. The kitchen is perfect for preparing meals for loved ones and hosting dinner parties. The owner's suite is a peaceful retreat from the hustle and bustle of everyday life. It features a generous walk-in closet, providing plenty of storage space for your clothes and accessories. The owner's suite is the perfect place to unwind after a long day. Don't miss out on this amazing opportunity to call this home your own.
Location
State TX
County Bell
Rooms
Ensuite Laundry Washer Hookup, Electric Dryer Hookup, Inside, Laundry Room
Interior
Interior Features Beamed Ceilings, Ceiling Fan(s), Garden Tub/Roman Tub, High Ceilings, Laminate Counters, Tub Shower, Vanity, Vaulted Ceiling(s), Walk-In Closet(s), Window Treatments, Breakfast Bar, Eat-in Kitchen, Kitchen/Dining Combo
Laundry Location Washer Hookup,Electric Dryer Hookup,Inside,Laundry Room
Heating Central, Electric
Cooling Central Air, Electric, 1 Unit
Flooring Carpet, Tile
Fireplaces Type Living Room, Stone, Wood Burning
Fireplace Yes
Appliance Dishwasher, Electric Range, Electric Water Heater, Disposal, Plumbed For Ice Maker, Water Heater, Some Electric Appliances, Microwave, Range
Laundry Washer Hookup, Electric Dryer Hookup, Inside, Laundry Room
Exterior
Exterior Feature Porch, Patio
Garage Attached, Door-Multi, Garage Faces Front, Garage, Garage Door Opener
Garage Spaces 2.0
Garage Description 2.0
Fence Chain Link, Wood
Pool None
Community Features None, Curbs, Sidewalks
Utilities Available Cable Available, High Speed Internet Available, Trash Collection Public
Waterfront No
View Y/N No
Water Access Desc Public
View None
Roof Type Composition,Shingle
Porch Covered, Patio, Porch
Parking Type Attached, Door-Multi, Garage Faces Front, Garage, Garage Door Opener
Building
Story 1
Entry Level One
Foundation Slab
Sewer Public Sewer
Water Public
Architectural Style Traditional
Level or Stories One
Construction Status Resale
Schools
Elementary Schools Hay Branch Elementary School
Middle Schools Rancier Middle School
High Schools Killeen High School
School District Killeen Isd
Others
Tax ID 26070
Security Features Smoke Detector(s)
Acceptable Financing Cash, Conventional, FHA, VA Loan
Listing Terms Cash, Conventional, FHA, VA Loan
Financing VA
Read Less Info
Want to know what your home might be worth? Contact us for a FREE valuation!

Our team is ready to help you sell your home for the highest possible price ASAP

Bought with Cali Hoban • Elevate Texas Real Estate

"My job is to find and attract mastery-based agents to the office, protect the culture, and make sure everyone is happy! "







