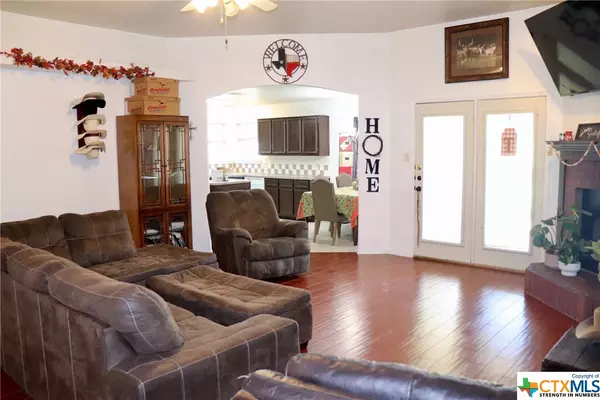$233,500
For more information regarding the value of a property, please contact us for a free consultation.
4 Beds
2 Baths
1,821 SqFt
SOLD DATE : 03/21/2023
Key Details
Property Type Single Family Home
Sub Type Single Family Residence
Listing Status Sold
Purchase Type For Sale
Square Footage 1,821 sqft
Price per Sqft $129
Subdivision Lonesome Dove Sub Phas
MLS Listing ID 491374
Sold Date 03/21/23
Style Traditional
Bedrooms 4
Full Baths 2
Construction Status Resale
HOA Y/N No
Year Built 2002
Lot Size 7,784 Sqft
Acres 0.1787
Property Description
If you are looking for the perfect location, this home is for you. Just minutes away from prime shopping destinations, local schools, countless restaurants, Metroplex hospital, Killeen Airport and the Clear Creek Gate for quick and easy access to Fort Hood. This home provides 4 spacious bedrooms and 2 bathrooms. The master bedroom features include: dual vanities, two spacious walk in closets and a jetted tub for a bit of relaxation in addition to a shower. In the morning you can enjoy the sunrise from the privacy of your covered patio which will also block the setting sun in the evening as you are winding down. Sidewalks provide an opportunity to be active if that is something you enjoy. The ceramic tile floors throughout the home provide a durable, easy to clean alternative to carpet. The back yard is enclosed by a high chainlink fence and has a smaller fenced section for your pups. ******SELLER IS NOW OFFERING 2,500.00 towards closing costs.
Location
State TX
County Bell
Direction West
Interior
Interior Features Ceiling Fan(s), Double Vanity, His and Hers Closets, Jetted Tub, Laminate Counters, Multiple Closets, Open Floorplan, Split Bedrooms, Separate Shower, Walk-In Closet(s), Breakfast Area, Eat-in Kitchen, Kitchen Island, Kitchen/Family Room Combo, Kitchen/Dining Combo, Pantry
Heating Central, Fireplace(s)
Cooling Central Air, 1 Unit
Flooring Ceramic Tile
Fireplaces Number 1
Fireplaces Type Living Room, Wood Burning
Fireplace Yes
Appliance Dishwasher, Electric Cooktop, Electric Range, Electric Water Heater, Oven, Refrigerator, Some Electric Appliances, Cooktop, Microwave, Range
Laundry Washer Hookup, Electric Dryer Hookup, Main Level, Laundry Room
Exterior
Exterior Feature Covered Patio, Porch
Parking Features Attached, Garage
Garage Spaces 2.0
Garage Description 2.0
Fence Back Yard, Chain Link, High Fence, Other, See Remarks
Pool None
Community Features None, Curbs, Street Lights, Sidewalks
Utilities Available Electricity Available, Trash Collection Public
View Y/N No
Water Access Desc Public
View None
Roof Type Composition,Shingle
Porch Covered, Patio, Porch
Building
Faces West
Story 1
Entry Level One
Foundation Slab
Sewer Public Sewer
Water Public
Architectural Style Traditional
Level or Stories One
Construction Status Resale
Schools
Elementary Schools Willow Springs Elementary School
Middle Schools Palo Alto Middle School
High Schools Shoemaker High School
School District Killeen Isd
Others
Tax ID 233736
Acceptable Financing Cash, Conventional, FHA, VA Loan
Listing Terms Cash, Conventional, FHA, VA Loan
Financing VA
Read Less Info
Want to know what your home might be worth? Contact us for a FREE valuation!

Our team is ready to help you sell your home for the highest possible price ASAP

Bought with Olivia Bryant • Exit Heart of Texas Realty
"My job is to find and attract mastery-based agents to the office, protect the culture, and make sure everyone is happy! "







