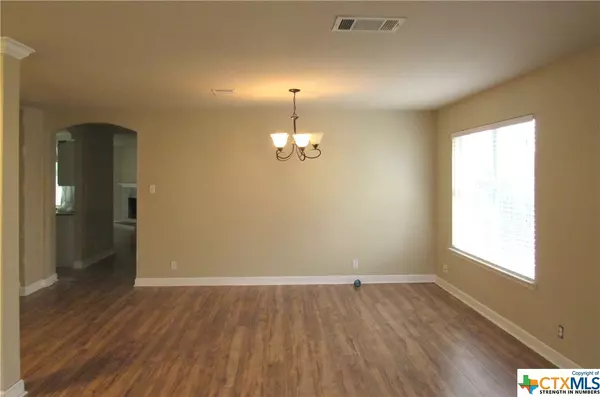$325,000
For more information regarding the value of a property, please contact us for a free consultation.
4 Beds
3 Baths
2,722 SqFt
SOLD DATE : 03/10/2023
Key Details
Property Type Single Family Home
Sub Type Single Family Residence
Listing Status Sold
Purchase Type For Sale
Square Footage 2,722 sqft
Price per Sqft $119
Subdivision Country Estates Sec 4
MLS Listing ID 491090
Sold Date 03/10/23
Style Traditional
Bedrooms 4
Full Baths 2
Half Baths 1
Construction Status Resale
HOA Y/N No
Year Built 2001
Lot Size 8,411 Sqft
Acres 0.1931
Property Description
Oh Yes, the possibilities for the ultimate living spaces. Over sized formal living and dining areas. BIG game room, tiled kitchen opens to family room, arched doorways in hall/kitchen. Awesome Master Suite is downstairs, separate tub and shower and dual vanities. Imagine the years of fun raising a crew of fun-loving kids and their pets! The family chef will love this fully equipped kitchen with tons of cabinets & granite counters. Look how easy it is to take care of laundry days with an enclosed area. Another nice feature is a nice back yard with ample space to enjoy the outdoors. It needs a little work but that's the beauty of the pricing. **Seller to contribute 2% Closing Cost credit assistance
Location
State TX
County Williamson
Interior
Interior Features Ceiling Fan(s), Double Vanity, Garden Tub/Roman Tub, Pull Down Attic Stairs, Separate Shower, Walk-In Closet(s), Eat-in Kitchen, Granite Counters, Kitchen/Family Room Combo
Heating Central, Electric, Fireplace(s)
Cooling Central Air, Electric, 1 Unit
Flooring Laminate
Fireplaces Type Family Room, Stone
Fireplace Yes
Appliance Dishwasher, Exhaust Fan, Disposal, Gas Range, Some Gas Appliances, Range
Laundry Laundry Room
Exterior
Exterior Feature Porch
Garage Spaces 2.0
Garage Description 2.0
Fence Privacy, Wood
Pool None
Community Features None, Curbs, Sidewalks
Utilities Available Electricity Available, Natural Gas Available, High Speed Internet Available, Water Available
View Y/N No
Water Access Desc Public
View None
Roof Type Composition,Shingle
Porch Covered, Porch
Building
Story 2
Entry Level Two
Foundation Slab
Sewer Not Connected (nearby), Public Sewer
Water Public
Architectural Style Traditional
Level or Stories Two
Construction Status Resale
Schools
Elementary Schools Hutto Elementary School
Middle Schools Hutto Middle School
School District Hutto Isd
Others
Tax ID R401113
Security Features Smoke Detector(s)
Acceptable Financing Cash, Conventional, FHA, Texas Vet, VA Loan
Listing Terms Cash, Conventional, FHA, Texas Vet, VA Loan
Financing Conventional
Read Less Info
Want to know what your home might be worth? Contact us for a FREE valuation!

Our team is ready to help you sell your home for the highest possible price ASAP

Bought with NON-MEMBER AGENT • Non Member Office
"My job is to find and attract mastery-based agents to the office, protect the culture, and make sure everyone is happy! "







