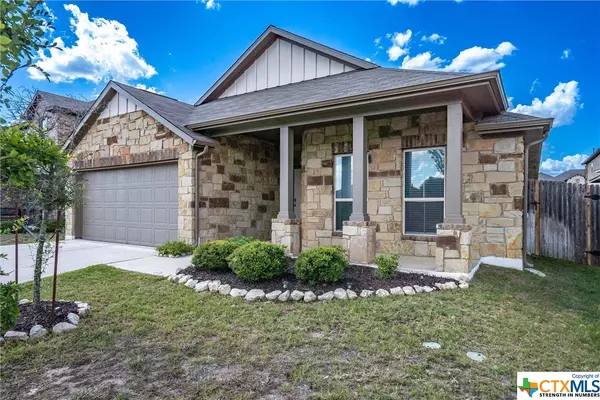$399,000
For more information regarding the value of a property, please contact us for a free consultation.
4 Beds
2 Baths
1,680 SqFt
SOLD DATE : 09/12/2022
Key Details
Property Type Single Family Home
Sub Type Single Family Residence
Listing Status Sold
Purchase Type For Sale
Square Footage 1,680 sqft
Price per Sqft $232
Subdivision Shadow Creek Ph Seven Sec Three
MLS Listing ID 480383
Sold Date 09/12/22
Style Craftsman
Bedrooms 4
Full Baths 2
Construction Status Resale
HOA Fees $33/qua
HOA Y/N Yes
Year Built 2016
Lot Size 6,098 Sqft
Acres 0.14
Property Description
Bright, fresh and ready for new owners, welcome home to Shadow Creek! This beautiful home has been updated with fresh paint and flooring inside and out. You'll get that new home feel without the wait! Walk right in to tall ceilings, plenty of natural light and an open floor plan, perfect for entertaining, this 4 bedroom, 2 bath home is truly move-in ready. Interior features include stainless steel appliances, 2" blinds throughout, rounded corners and arched entryways. The 4th bedroom can double as a study with french doors. The primary bedroom offers a large walk-in closet within the ensuite bath along with a double vanity and separate walk-in shower and soaking tub. Exterior you'll find a newly landscaped front yard, full sprinkler system, gutters, and a gas drop out back for your backyard BBQs. The home itself is a short walk to the nearby neighborhood park, pool, splash pad, sports courts, bike and walking trails. Within the award-winning Hays ISD!
Location
State TX
County Hays
Interior
Interior Features All Bedrooms Down, Ceiling Fan(s), Carbon Monoxide Detector, Double Vanity, Entrance Foyer, Garden Tub/Roman Tub, High Ceilings, Open Floorplan, Recessed Lighting, Separate Shower, Tub Shower, Walk-In Closet(s), Breakfast Bar, Granite Counters, Kitchen/Family Room Combo, Kitchen/Dining Combo, Pantry
Heating Central
Cooling Central Air, 1 Unit
Flooring Carpet, Vinyl
Fireplaces Type None
Fireplace No
Appliance Dishwasher, Disposal, Gas Range, Gas Water Heater, Oven, Refrigerator, Some Gas Appliances, Microwave
Laundry Washer Hookup, Gas Dryer Hookup, Main Level, Laundry Room
Exterior
Exterior Feature Covered Patio, In-Wall Pest Control System, Porch, Private Yard, Rain Gutters
Garage Spaces 2.0
Garage Description 2.0
Fence Back Yard, Wood
Pool Community, Other, See Remarks
Community Features Barbecue, Basketball Court, Clubhouse, Playground, Sport Court(s), Trails/Paths, Community Pool, Gutter(s), Street Lights, Sidewalks
Utilities Available Cable Available, Electricity Available, Natural Gas Available
View Y/N No
Water Access Desc Public
View None
Roof Type Composition,Shingle
Porch Covered, Patio, Porch
Building
Story 1
Entry Level One
Foundation Slab
Sewer Public Sewer
Water Public
Architectural Style Craftsman
Level or Stories One
Construction Status Resale
Schools
Elementary Schools Pfluger Elementary
Middle Schools Mccormick Middle School
High Schools Johnson High School
School District Hays Cisd
Others
HOA Name Shadow Creek
HOA Fee Include Maintenance Structure
Tax ID R149189
Acceptable Financing Cash, Conventional, FHA, VA Loan
Listing Terms Cash, Conventional, FHA, VA Loan
Financing VA
Read Less Info
Want to know what your home might be worth? Contact us for a FREE valuation!

Our team is ready to help you sell your home for the highest possible price ASAP

Bought with Pamela Y. Johnson • United Real Estate Austin

"My job is to find and attract mastery-based agents to the office, protect the culture, and make sure everyone is happy! "







