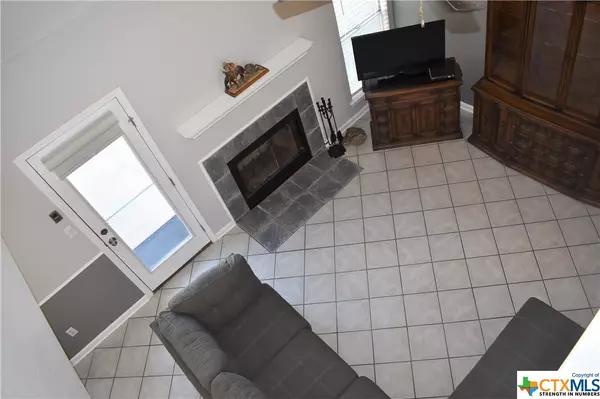$425,000
For more information regarding the value of a property, please contact us for a free consultation.
3 Beds
3 Baths
1,623 SqFt
SOLD DATE : 08/02/2022
Key Details
Property Type Single Family Home
Sub Type Single Family Residence
Listing Status Sold
Purchase Type For Sale
Square Footage 1,623 sqft
Price per Sqft $246
Subdivision Gann Ranch Sec 01
MLS Listing ID 472785
Sold Date 08/02/22
Style Traditional
Bedrooms 3
Full Baths 2
Half Baths 1
Construction Status Resale
HOA Y/N No
Year Built 1992
Lot Size 7,405 Sqft
Acres 0.17
Property Description
Pristine 2 story home located in established Cedar Park neighborhood of Gann Ranch. Set on a large landscaped & tree shaded lot; this home provides 2 dining areas, 3 bedrooms and 2.5 baths. The light & airy floor plan is drenched wi/natural light. Some updates include:recent neutral paint/flooring,/range,/dishwasher/ washer,/dryer/lighting/ceiling fans/fixtures. The family room has a fireplace & a window looking out to the open patio. The bright, white kitchen features:breakfast bar/electric range/white cabinets & opens to the café dining on one side & the formal dining on the other. The primary bedroom suite is at the back on the main level & has a luxurious en-suite bath:double vanities/soaking tub/separate shower & walk-in closet. Half bath & utility room complete level 1. Level 2: 2 large bedrooms & a second full bath.Leander ISD/a few blocks to Elizabeth Knowles Elementary & Running Brushy Middle School! There is no HOA in this neighborhood. Ask about the seller concession.
Location
State TX
County Williamson
Interior
Interior Features Ceiling Fan(s), Dining Area, Separate/Formal Dining Room, Double Vanity, Garden Tub/Roman Tub, High Ceilings, Master Downstairs, MultipleDining Areas, Main Level Master, Open Floorplan, Separate Shower, Vaulted Ceiling(s), Walk-In Closet(s), Window Treatments, Breakfast Bar, Breakfast Area, Eat-in Kitchen, Kitchen/Family Room Combo, Kitchen/Dining Combo, Pantry
Heating Central
Cooling Central Air
Flooring Carpet, Tile
Fireplaces Number 1
Fireplaces Type Family Room
Fireplace Yes
Appliance Dishwasher, Electric Range, Electric Water Heater, Disposal, Some Electric Appliances, Range
Laundry Washer Hookup, Electric Dryer Hookup, Lower Level, Laundry Room
Exterior
Exterior Feature Patio
Garage Spaces 2.0
Garage Description 2.0
Fence Privacy
Pool None
Community Features Dog Park, Playground, Park, Sport Court(s), Trails/Paths
View Y/N No
Water Access Desc Public
View None
Roof Type Composition,Shingle
Porch Patio
Building
Story 2
Entry Level Two
Foundation Slab
Sewer Public Sewer
Water Public
Architectural Style Traditional
Level or Stories Two
Construction Status Resale
Schools
School District Leander Isd
Others
Tax ID R309630
Acceptable Financing Cash, Conventional, FHA, VA Loan
Listing Terms Cash, Conventional, FHA, VA Loan
Financing Conventional
Read Less Info
Want to know what your home might be worth? Contact us for a FREE valuation!

Our team is ready to help you sell your home for the highest possible price ASAP

Bought with NON-MEMBER AGENT • Non Member Office
"My job is to find and attract mastery-based agents to the office, protect the culture, and make sure everyone is happy! "







