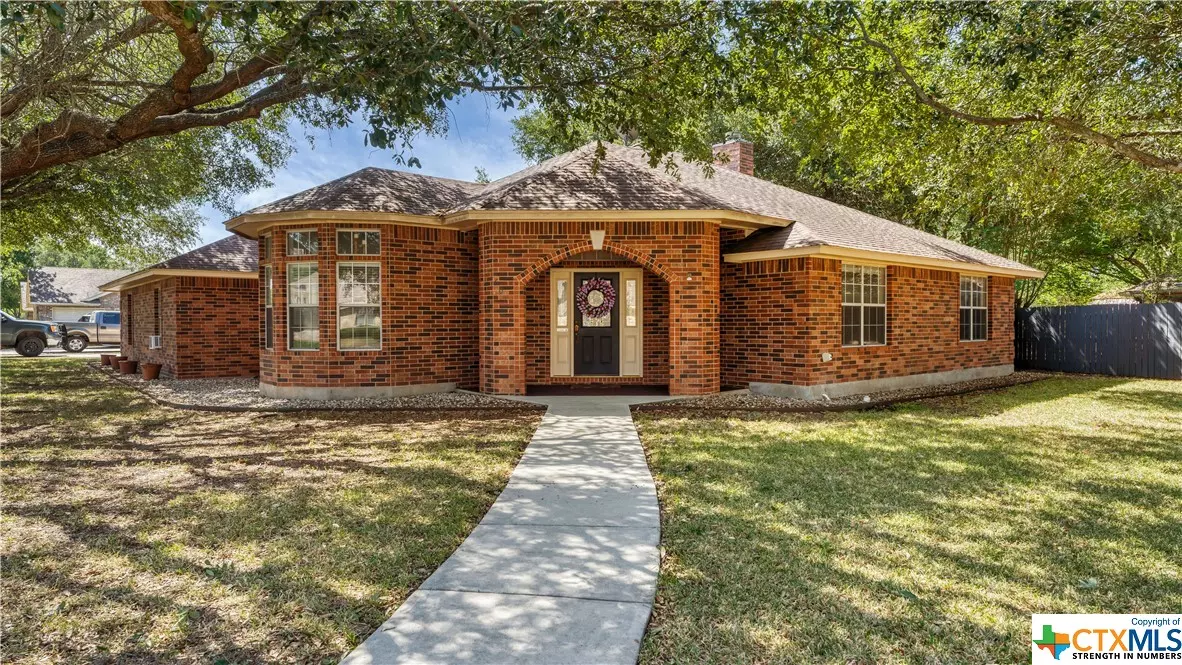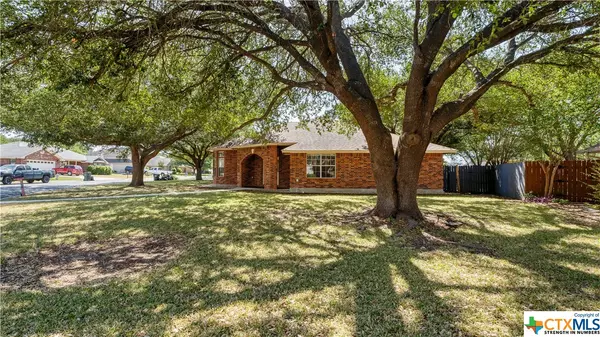$305,000
For more information regarding the value of a property, please contact us for a free consultation.
3 Beds
2 Baths
1,765 SqFt
SOLD DATE : 07/29/2022
Key Details
Property Type Single Family Home
Sub Type Single Family Residence
Listing Status Sold
Purchase Type For Sale
Square Footage 1,765 sqft
Price per Sqft $181
Subdivision Countryside Village
MLS Listing ID 476654
Sold Date 07/29/22
Style Traditional
Bedrooms 3
Full Baths 2
Construction Status Resale
HOA Y/N No
Year Built 1995
Lot Size 0.290 Acres
Acres 0.2896
Property Description
This adorable home is situated on a corner lot just moments from an elementary and middle school. The covered patio in the backyard will be a great relaxation spot for years to come, and the extra storage building (complete with water and electricity) can be used for a multitude of purposes. A built in desk in the dining area, open concept kitchen and living area, combined laundry and pantry area afford lots of storage. The main bath features two walk in closets and the guest bath is perfectly located between two guest bedrooms, and opposite from the main bed/bath. Easy access from this home to all Seguin has to offer, and a short drive to I-10, yet far enough out to enjoy the country views that beautiful Seguin offers. You won't want to miss your opportunity to view this home!
Location
State TX
County Guadalupe
Interior
Interior Features All Bedrooms Down, Attic, Ceiling Fan(s), Double Vanity, Entrance Foyer, Eat-in Kitchen, High Ceilings, His and Hers Closets, Laminate Counters, Master Downstairs, Main Level Master, Multiple Closets, Pull Down Attic Stairs, Split Bedrooms, Storage, Separate Shower, Tub Shower, Walk-In Closet(s), Window Treatments, Breakfast Bar, Kitchen/Family Room Combo
Heating Central, Electric
Cooling Central Air, Electric, 1 Unit
Flooring Laminate
Fireplaces Number 1
Fireplaces Type Family Room, Wood Burning
Fireplace Yes
Appliance Electric Range, Electric Water Heater, Plumbed For Ice Maker, Range Hood, Water Heater, Some Electric Appliances
Laundry Washer Hookup, Electric Dryer Hookup, Inside, Lower Level
Exterior
Exterior Feature Covered Patio, Porch, Storage
Parking Features Garage, Oversized, Garage Faces Side
Garage Spaces 2.0
Garage Description 2.0
Fence Privacy, Wood
Pool None
Community Features None, Curbs
Utilities Available Electricity Available, Trash Collection Public
View Y/N No
Water Access Desc Public
View None
Roof Type Composition,Shingle
Porch Covered, Patio, Porch
Building
Story 1
Entry Level One
Foundation Slab
Water Public
Architectural Style Traditional
Level or Stories One
Additional Building Storage
Construction Status Resale
Schools
Elementary Schools Koennecke Elementary
Middle Schools Jim Barnes Middle School
High Schools Seguin High School
School District Seguin Isd
Others
Tax ID 19607
Security Features Smoke Detector(s)
Acceptable Financing Cash, Conventional, FHA, VA Loan
Listing Terms Cash, Conventional, FHA, VA Loan
Financing Conventional
Read Less Info
Want to know what your home might be worth? Contact us for a FREE valuation!

Our team is ready to help you sell your home for the highest possible price ASAP

Bought with Martha Ayala • Reliance Residential Realty -
"My job is to find and attract mastery-based agents to the office, protect the culture, and make sure everyone is happy! "







