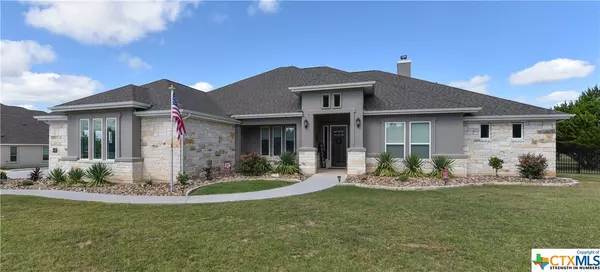$975,000
For more information regarding the value of a property, please contact us for a free consultation.
4 Beds
3 Baths
2,831 SqFt
SOLD DATE : 07/27/2022
Key Details
Property Type Single Family Home
Sub Type Single Family Residence
Listing Status Sold
Purchase Type For Sale
Square Footage 2,831 sqft
Price per Sqft $348
Subdivision Highland Oaks
MLS Listing ID 476691
Sold Date 07/27/22
Style Traditional
Bedrooms 4
Full Baths 3
Construction Status Resale
HOA Fees $41/ann
HOA Y/N Yes
Year Built 2020
Lot Size 1.000 Acres
Acres 1.0
Property Description
This house puts the spice in Spicebush Springs! Located just minutes from historic downtown Liberty Hill and Leander–making for quick trips to all schools, restaurants, shopping, and Hwy183. Upon entry, you are greeted by a grand open concept living room featuring a high ceiling with exposed beams, ample amount of natural light, and a beautiful view of the backyard all centered around the beautiful wood burning fireplace. Opening up from the living room is the spectacular kitchen with a huge custom island, bright cabinets, gorgeous granite countertops, beautiful tile backsplash, and stainless steel appliances. The large main bedroom features a stunning ensuite with a large dual vanity, lovely walk-in shower, soaker tub, and a huge walk-in closet. The backyard will leave you in awe with its luxurious pool, large covered patio, and enormous yard–perfect for everyone to enjoy so many outdoor activities. This is one astonishing home you do not want to miss. Call and schedule a tour today!
Location
State TX
County Williamson
Rooms
Ensuite Laundry Laundry Room
Interior
Interior Features Ceiling Fan(s), High Ceilings, Home Office, See Remarks, Walk-In Closet(s), Kitchen Island, Kitchen/Family Room Combo, Pantry, Solid Surface Counters, Walk-In Pantry
Laundry Location Laundry Room
Heating Electric
Cooling Electric, 1 Unit
Flooring Carpet, Laminate, Tile
Fireplaces Type Gas Starter, Wood Burning
Fireplace Yes
Appliance Dishwasher, Electric Water Heater, Gas Cooktop, Disposal, Ice Maker, Multiple Water Heaters, PlumbedForIce Maker, Refrigerator, Range Hood, Some Gas Appliances, Built-In Oven, Microwave, Water Softener Owned
Laundry Laundry Room
Exterior
Exterior Feature Covered Patio, Deck
Garage Attached, Circular Driveway, Garage, Garage Door Opener, Garage Faces Side
Garage Spaces 3.0
Garage Description 3.0
Fence Wrought Iron
Pool In Ground, Private
Community Features Other, See Remarks
Utilities Available Other, See Remarks
Waterfront No
View Other
Roof Type Composition,Shingle
Porch Covered, Deck, Patio
Parking Type Attached, Circular Driveway, Garage, Garage Door Opener, Garage Faces Side
Private Pool Yes
Building
Story 1
Entry Level One
Foundation Slab
Sewer Septic Tank
Architectural Style Traditional
Level or Stories One
Construction Status Resale
Schools
High Schools Libery Hill High School School
School District Liberty Hill Isd
Others
HOA Name 100 Highlands Oaks HOA
Tax ID R577080
Acceptable Financing Cash, Conventional, FHA, VA Loan
Listing Terms Cash, Conventional, FHA, VA Loan
Financing Cash
Read Less Info
Want to know what your home might be worth? Contact us for a FREE valuation!

Our team is ready to help you sell your home for the highest possible price ASAP

Bought with NON-MEMBER AGENT • Non Member Office

"My job is to find and attract mastery-based agents to the office, protect the culture, and make sure everyone is happy! "







