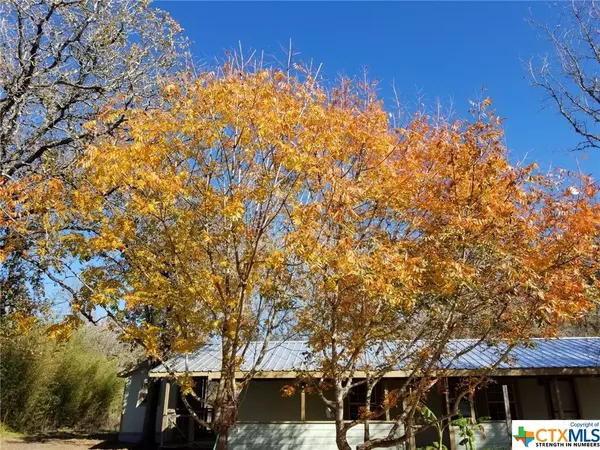$259,900
For more information regarding the value of a property, please contact us for a free consultation.
3 Beds
2 Baths
1,464 SqFt
SOLD DATE : 02/19/2020
Key Details
Property Type Manufactured Home
Sub Type Manufactured Home
Listing Status Sold
Purchase Type For Sale
Square Footage 1,464 sqft
Price per Sqft $174
Subdivision Oak Trails
MLS Listing ID 398244
Sold Date 02/19/20
Style Manufactured Home
Bedrooms 3
Full Baths 2
HOA Y/N No
Year Built 1998
Lot Size 2.240 Acres
Acres 2.24
Property Description
Breathe easy on this private 2.24 acres wooded oasis. Updated in 2019, this 3 bedroom, 2 bath nestled in the oaks (2nd & 3rd pictures shows trees before leaves dropped this winter). Enter from the side door in to the updated kitchen, opening to a spacious living/dining area. Off the main bedroom is a large bath with jetted tub, double vanities and separate shower. Opposite side has 2nd bath & 2 more bedrooms. Resilient flooring throughout. updated efficient ductless system for heating/cooling. The home & the 1290 sq ft deck are perfect for entertaining. Both covered with updated R-panel metal roofing lowering cost of insurance and giving you peace of mind. The home is built with plywood flooring & 2 X 6 exterior walls. Out of city limits equals lower tax rate, 6 miles North of Lockhart and 29 miles South of Austin. Less than a mile from SH 130 and Hwy 183. Detached buildgs include a she shed, 3 car carport, storage/laundry room and garden shed. Pool table & fountain conveys.
Location
State TX
County Caldwell
Interior
Interior Features Ceiling Fan(s), In-Law Floorplan, Tub Shower, Walk-In Closet(s), Window Treatments, Breakfast Bar
Heating Other, See Remarks
Cooling Other, See Remarks
Flooring Laminate
Fireplaces Type Living Room, Wood Burning
Fireplace Yes
Appliance Dishwasher, Electric Water Heater, Refrigerator, Range
Laundry Washer Hookup, Electric Dryer Hookup, Laundry in Utility Room, Main Level, Laundry Room
Exterior
Exterior Feature Covered Patio, Deck, Storage
Parking Features Detached Carport
Carport Spaces 3
Fence Ranch Fence
Community Features None
Utilities Available Electricity Available, High Speed Internet Available
View Y/N No
Water Access Desc Community/Coop
View None
Roof Type Metal
Porch Covered, Deck, Patio
Building
Story 1
Entry Level One
Foundation Pillar/Post/Pier
Water Community/Coop
Architectural Style Manufactured Home
Level or Stories One
Additional Building Storage
Schools
Elementary Schools Alma Brewer Strawn Elementary
Middle Schools Lockhart Junior High School
High Schools Lockhart High School
School District Lockhart Isd
Others
Tax ID 37088
Acceptable Financing Cash, Conventional, FHA, VA Loan
Listing Terms Cash, Conventional, FHA, VA Loan
Financing FHA
Read Less Info
Want to know what your home might be worth? Contact us for a FREE valuation!

Our team is ready to help you sell your home for the highest possible price ASAP

Bought with NON-MEMBER AGENT • Non Member Office
"My job is to find and attract mastery-based agents to the office, protect the culture, and make sure everyone is happy! "







