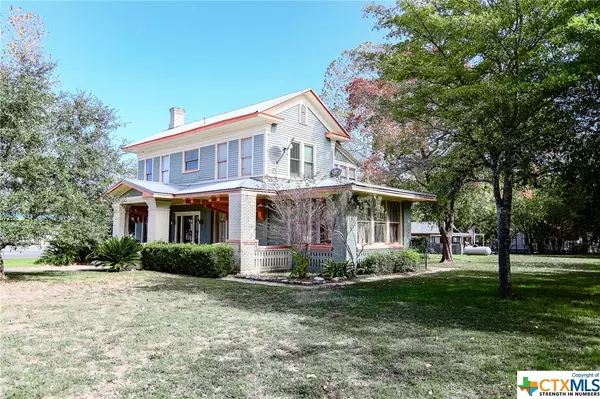$217,500
For more information regarding the value of a property, please contact us for a free consultation.
3 Beds
3 Baths
2,892 SqFt
SOLD DATE : 05/14/2021
Key Details
Property Type Single Family Home
Sub Type Single Family Residence
Listing Status Sold
Purchase Type For Sale
Square Footage 2,892 sqft
Price per Sqft $71
Subdivision Freytag Add
MLS Listing ID 425857
Sold Date 05/14/21
Style Craftsman
Bedrooms 3
Full Baths 3
Construction Status Resale
HOA Y/N No
Year Built 1870
Lot Size 0.662 Acres
Acres 0.662
Property Description
Beautiful restored turn-of-the-century craftsman style home on large corner lot. 1st floor w/parlor, dining room, kitchen, sunroom, study, full bath, bedroom & extra room. 2nd floor with 2 bed, 1 bath, add'l room. Exterior features full length covered front porch, lead glass pane front door w/side lights. Front windows floor to ceiling. Deck, patio, detached garage & B-B-Q area outside ready for backyard entertaining. Woodwork throughout home is original including hardwoods. Parlor w/cathedral ceilings & wooden beams, wood burning fireplace that divides beautiful built-ins. 2 sets of solid wood pockets doors divide dining & parlor, & entry & study. Staircase has Irish influence w/custom shamrocks details. Tall plank ceilings throughout, most w/crown molding & home to beautiful original lighting fixtures. Upstairs 2 bedrooms divided by full bath. One bedroom currently being used as primary has non-functional fireplace but adds character along w/2 window seats providing storage.
Location
State TX
County Fayette
Interior
Interior Features Beamed Ceilings, Bookcases, Ceiling Fan(s), Chandelier, Crown Molding, Cathedral Ceiling(s), Dining Area, Separate/Formal Dining Room, Entrance Foyer, High Ceilings, Multiple Living Areas, MultipleDining Areas, Tile Counters, Vaulted Ceiling(s), Natural Woodwork, Custom Cabinets, Pantry
Heating Central, Electric
Cooling Central Air, Electric
Flooring Tile, Wood
Fireplaces Type Decorative, Factory Built, Free Standing, Living Room, Master Bedroom, Wood Burning, Wood BurningStove
Fireplace Yes
Appliance Dishwasher, Electric Range
Laundry Inside, Laundry Closet
Exterior
Exterior Feature Deck, Porch, Private Yard
Parking Features Detached, Garage
Garage Spaces 1.0
Garage Description 1.0
Fence Back Yard
Pool None
Community Features None
Utilities Available Electricity Available, Phone Available, Trash Collection Public
View Y/N No
Water Access Desc Not Connected (at lot),Public
View None
Roof Type Metal
Porch Covered, Deck, Porch
Building
Story 2
Entry Level Two
Foundation Pillar/Post/Pier
Sewer Not Connected (at lot), Public Sewer
Water Not Connected (at lot), Public
Architectural Style Craftsman
Level or Stories Two
Additional Building Outbuilding
Construction Status Resale
Schools
Elementary Schools Flatonia Elementary School
Middle Schools Flatonia
High Schools Flatonia
School District Flatonia Isd
Others
Tax ID R27774
Acceptable Financing Cash, Conventional
Listing Terms Cash, Conventional
Financing Conventional
Read Less Info
Want to know what your home might be worth? Contact us for a FREE valuation!

Our team is ready to help you sell your home for the highest possible price ASAP

Bought with NON-MEMBER AGENT • Non Member Office
"My job is to find and attract mastery-based agents to the office, protect the culture, and make sure everyone is happy! "







