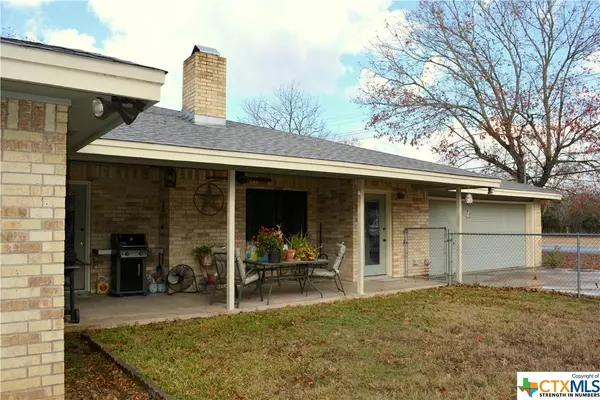$299,900
For more information regarding the value of a property, please contact us for a free consultation.
3 Beds
3 Baths
1,966 SqFt
SOLD DATE : 03/03/2021
Key Details
Property Type Single Family Home
Sub Type Single Family Residence
Listing Status Sold
Purchase Type For Sale
Square Footage 1,966 sqft
Price per Sqft $139
Subdivision Woodlawn Add
MLS Listing ID 429618
Sold Date 03/03/21
Style Ranch,Traditional
Bedrooms 3
Full Baths 2
Half Baths 1
Construction Status Resale
HOA Y/N No
Year Built 1985
Lot Size 0.258 Acres
Acres 0.2583
Property Description
Country feeliing! Beautiful 3/2.5 brick home on great corner lot. So many upgrades, like new Anderson windows, tile floors, exterior paint 2017, interior paint, dishwasher, faucets, roof 2019. Heatilator Brick FP in Family Room; wet bar too. Eat-in kitchen & formal DR. Large bedrooms. Master has French door to covered patio; big walk-in; plus wall of linen cabinets. Master bath remodeled to include a new tub/shower with CT surround. Great laundry room with shelving and door to backyard. Quiet, energy efficient home. Rear entrance garage and plenty of off street parking. Fenced back yard. Very good pecan trees with large pecans. Convenient, stable neighborhood. Easy access to Kyle, Buda, San Marcos. Easiest commute from anywhere to Austin via Hwy 183 or SH130. Lockhart State Park with golf course. County seat for Caldwell County. BBQ Capital of Texas!
Location
State TX
County Caldwell
Direction North
Rooms
Ensuite Laundry Washer Hookup, Electric Dryer Hookup, Laundry in Utility Room, Laundry Room, Laundry Tub, Sink
Interior
Interior Features Ceiling Fan(s), Dining Area, Separate/Formal Dining Room, Double Vanity, Entrance Foyer, High Ceilings, MultipleDining Areas, Pull Down Attic Stairs, Storage, Tub Shower, Walk-In Closet(s), Window Treatments, Breakfast Area, Eat-in Kitchen, Pantry
Laundry Location Washer Hookup,Electric Dryer Hookup,Laundry in Utility Room,Laundry Room,Laundry Tub,Sink
Heating Central, Natural Gas
Cooling Central Air, Electric, 1 Unit
Flooring Carpet, Tile
Fireplaces Number 1
Fireplaces Type Blower Fan, Circulating, Family Room, Wood Burning
Equipment Satellite Dish
Fireplace Yes
Appliance Dishwasher, Exhaust Fan, Disposal, Gas Range, Gas Water Heater, Ice Maker, PlumbedForIce Maker, Refrigerator, Range Hood, Some Gas Appliances
Laundry Washer Hookup, Electric Dryer Hookup, Laundry in Utility Room, Laundry Room, Laundry Tub, Sink
Exterior
Exterior Feature Porch
Garage Attached, Door-Single, Garage, Oversized, Garage Faces Rear
Garage Spaces 2.0
Garage Description 2.0
Fence Back Yard, Chain Link
Pool None
Community Features None
Utilities Available Electricity Available, Natural Gas Available, Trash Collection Public
Waterfront No
View Y/N No
Water Access Desc Not Connected (at lot),Public
View None
Roof Type Composition,Shingle
Porch Covered, Porch
Parking Type Attached, Door-Single, Garage, Oversized, Garage Faces Rear
Building
Faces North
Story 1
Entry Level One
Foundation Slab
Sewer Not Connected (at lot), Public Sewer
Water Not Connected (at lot), Public
Architectural Style Ranch, Traditional
Level or Stories One
Construction Status Resale
Schools
Middle Schools Lockhart Junior High School
High Schools Lockhart High School
School District Lockhart Isd
Others
Tax ID 20824
Security Features Smoke Detector(s)
Acceptable Financing Cash, Conventional, FHA, VA Loan
Listing Terms Cash, Conventional, FHA, VA Loan
Financing Conventional
Read Less Info
Want to know what your home might be worth? Contact us for a FREE valuation!

Our team is ready to help you sell your home for the highest possible price ASAP

Bought with Linda Jalufka • The Damron Group REALTORS

"My job is to find and attract mastery-based agents to the office, protect the culture, and make sure everyone is happy! "







