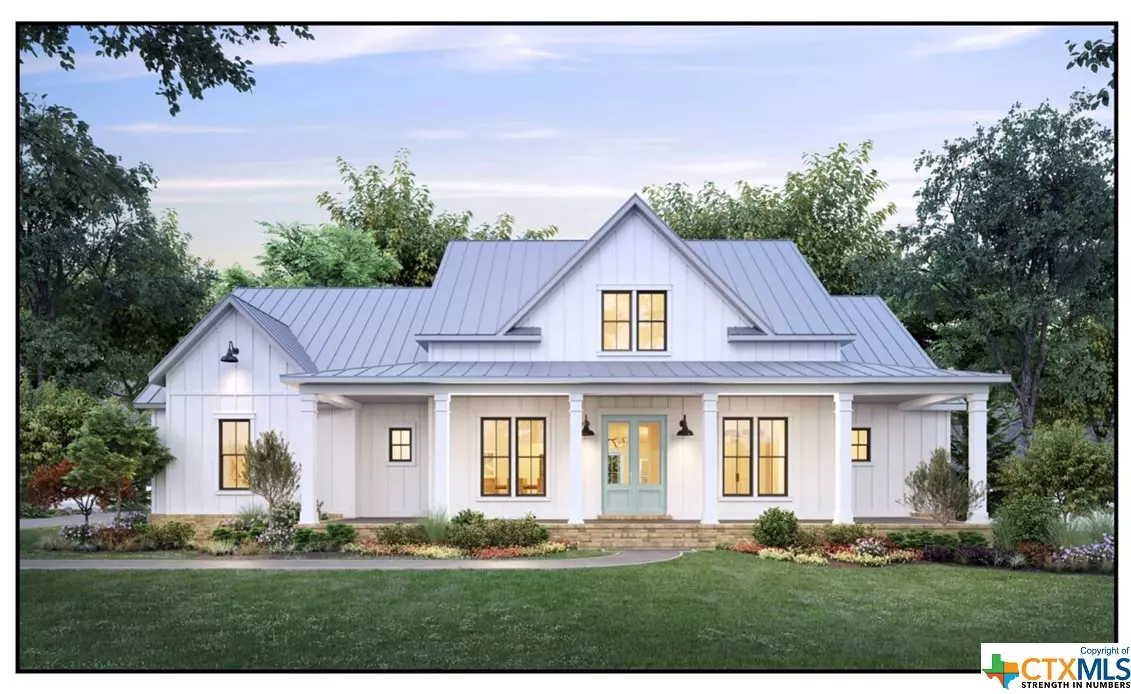$940,000
For more information regarding the value of a property, please contact us for a free consultation.
4 Beds
4 Baths
3,407 SqFt
SOLD DATE : 02/18/2022
Key Details
Property Type Single Family Home
Sub Type Single Family Residence
Listing Status Sold
Purchase Type For Sale
Square Footage 3,407 sqft
Price per Sqft $294
MLS Listing ID 438257
Sold Date 02/18/22
Style Hill Country,Ranch
Bedrooms 4
Full Baths 3
Half Baths 1
Construction Status Under Construction
HOA Y/N No
Year Built 2021
Lot Size 5.576 Acres
Acres 5.576
Property Description
To be built GORGEOUS farmhouse with IMPECCABLE design and craftmanship from Heritage Restorations. 8 foot mahogany doors, black double pane windows, and Antique hand hewn porch posts will great you upon entry. The open-concept space will display ample windows to provide picturesque views of your acreage. This ideal floor plan includes 4 large bedrooms, 4 full bathrooms, and an additional bonus room that can be used as a 5th bedroom, game room or mother in law suite. The kitchen is a chef's dream with gas range, large walk in pantry/butler's kitchen and open floorplan overlooking the great room. The isolated master suite offers a vaulted ceiling and large walk-in closet. Bring your rocking chairs and enjoy watching those beautiful Texas sunrises/sunsets on your back porch, which includes outdoor fireplace and kitchen. Come add your personal touches by choosing finishes. Current Ag exemption on property. Check out drone video tour and call for more info!
Location
State TX
County Mclennan
Interior
Interior Features Attic, Beamed Ceilings, Ceiling Fan(s), Dining Area, Separate/Formal Dining Room, Double Vanity, Game Room, Garden Tub/Roman Tub, High Ceilings, In-Law Floorplan, Master Downstairs, MultipleDining Areas, Main Level Master, Open Floorplan, Pull Down Attic Stairs, Recessed Lighting, Split Bedrooms, Storage, Separate Shower, Tub Shower, Vaulted Ceiling(s)
Heating Central, Electric
Flooring Carpet, Ceramic Tile
Fireplaces Type Living Room
Fireplace Yes
Appliance Dishwasher, Gas Cooktop, Gas Range, Range Hood, Tankless Water Heater, Some Gas Appliances, Built-In Oven, Cooktop, Microwave, Range
Laundry Electric Dryer Hookup, Inside, Laundry in Utility Room, Lower Level, Laundry Room
Exterior
Exterior Feature Covered Patio, Outdoor Grill, Outdoor Kitchen, Porch
Parking Features Attached, Door-Multi, Garage, Garage Door Opener, Garage Faces Side
Garage Spaces 3.0
Garage Description 3.0
Fence Partial
Pool None
Community Features None
Utilities Available Electricity Available, Natural Gas Connected
View Y/N No
Water Access Desc Public
View None
Roof Type Composition,Shingle
Porch Covered, Patio, Porch
Building
Story 2
Entry Level Two
Foundation Slab
Sewer Septic Tank
Water Public
Architectural Style Hill Country, Ranch
Level or Stories Two
Construction Status Under Construction
Schools
School District Connally Isd
Others
Tax ID TBD
Security Features Smoke Detector(s)
Acceptable Financing Cash, Conventional, USDA Loan, VA Loan
Listing Terms Cash, Conventional, USDA Loan, VA Loan
Financing Conventional
Special Listing Condition Builder Owned
Read Less Info
Want to know what your home might be worth? Contact us for a FREE valuation!

Our team is ready to help you sell your home for the highest possible price ASAP

Bought with NON-MEMBER AGENT • Non Member Office
"My job is to find and attract mastery-based agents to the office, protect the culture, and make sure everyone is happy! "







