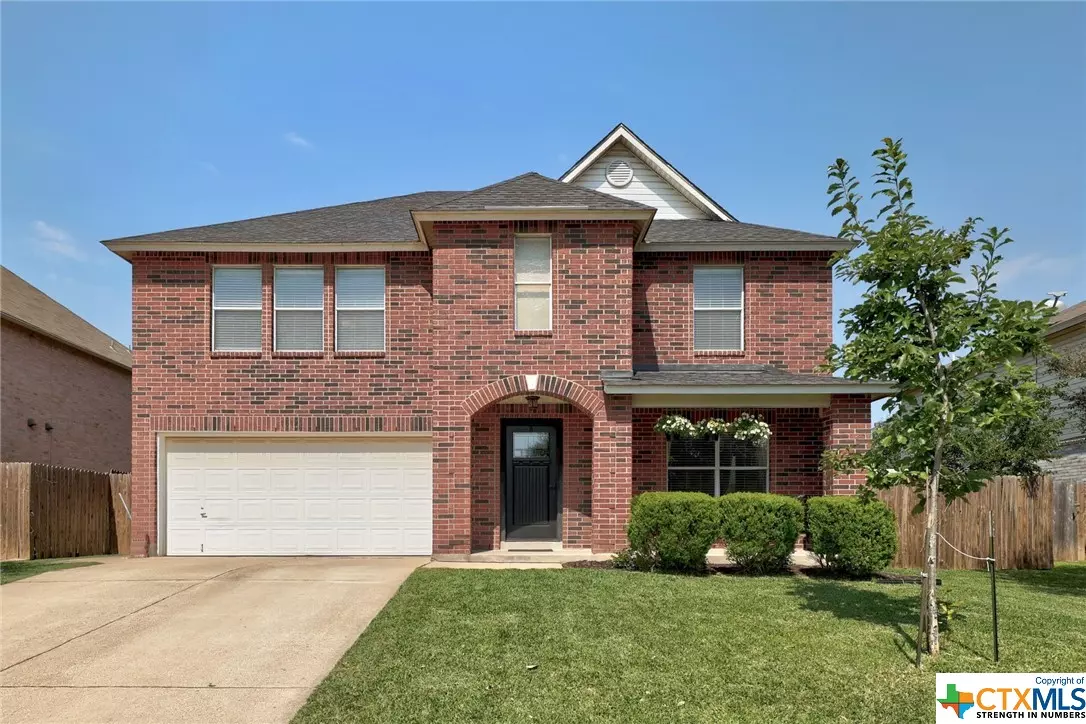$439,000
For more information regarding the value of a property, please contact us for a free consultation.
4 Beds
3 Baths
2,582 SqFt
SOLD DATE : 11/24/2021
Key Details
Property Type Single Family Home
Sub Type Single Family Residence
Listing Status Sold
Purchase Type For Sale
Square Footage 2,582 sqft
Price per Sqft $169
Subdivision Trails At Carriage Hills Sec 3
MLS Listing ID 453346
Sold Date 11/24/21
Style Traditional
Bedrooms 4
Full Baths 2
Half Baths 1
Construction Status Resale
HOA Y/N Yes
Year Built 2001
Lot Size 7,535 Sqft
Acres 0.173
Property Description
Enjoy the open living/dining area, lots of natural light. Home has a large kitchen with stainless steel appliances, center island, HUGE walk-in pantry/laundry room. The oversized primary has back to back vanities & his/hers walk in closets. Wait to you see the spacious secondary bedrooms all with their very own walk in closets. Water heater replaced in 2013, roof replaced in 2014, large portion of fence replaced in 2017, beautiful flooring, & shed sits on a slab. Perfect weather to enjoy the large backyard under your pergola and extended patio. This home has been very well maintained, so don't wait too long.
Location
State TX
County Williamson
Interior
Interior Features All Bedrooms Up, Ceiling Fan(s), Double Vanity, His and Hers Closets, In-Law Floorplan, Kitchen/Dining Combo, Living/Dining Room, Multiple Closets, Open Floorplan, Tub Shower, Upper Level Master, Walk-In Closet(s), Window Treatments, Breakfast Area, Eat-in Kitchen, Kitchen Island, Pantry, Walk-In Pantry
Heating Central, Electric
Cooling 1 Unit
Flooring Carpet, Ceramic Tile, Laminate
Fireplaces Type None
Fireplace No
Appliance Dishwasher, Exhaust Fan, Electric Range, Disposal, Range Hood, Some Electric Appliances, Microwave
Laundry Electric Dryer Hookup, Laundry in Utility Room, Laundry Room
Exterior
Exterior Feature Covered Patio, Deck, Storage
Parking Features Attached, Garage Faces Front, Garage
Garage Spaces 2.0
Garage Description 2.0
Fence Privacy, Wood
Pool None
Community Features Playground, Park, Sport Court(s), Curbs, Sidewalks
Utilities Available Electricity Available, High Speed Internet Available, Separate Meters, Trash Collection Public, Underground Utilities
View Y/N No
View None
Roof Type Composition,Shingle
Accessibility Level Lot
Porch Covered, Deck, Patio
Building
Story 2
Entry Level Two
Foundation Slab
Sewer Public Sewer
Architectural Style Traditional
Level or Stories Two
Additional Building Storage
Construction Status Resale
Schools
Elementary Schools Mason Elementary School
Middle Schools Running Brushy Middle School
High Schools Leander High High School
School District Leander Isd
Others
HOA Name Trails at Carriage Hills
HOA Fee Include Other,See Remarks
Tax ID R387428
Security Features Smoke Detector(s)
Acceptable Financing Cash, Conventional
Listing Terms Cash, Conventional
Financing Cash
Read Less Info
Want to know what your home might be worth? Contact us for a FREE valuation!

Our team is ready to help you sell your home for the highest possible price ASAP

Bought with NON-MEMBER AGENT • Non Member Office
"My job is to find and attract mastery-based agents to the office, protect the culture, and make sure everyone is happy! "







