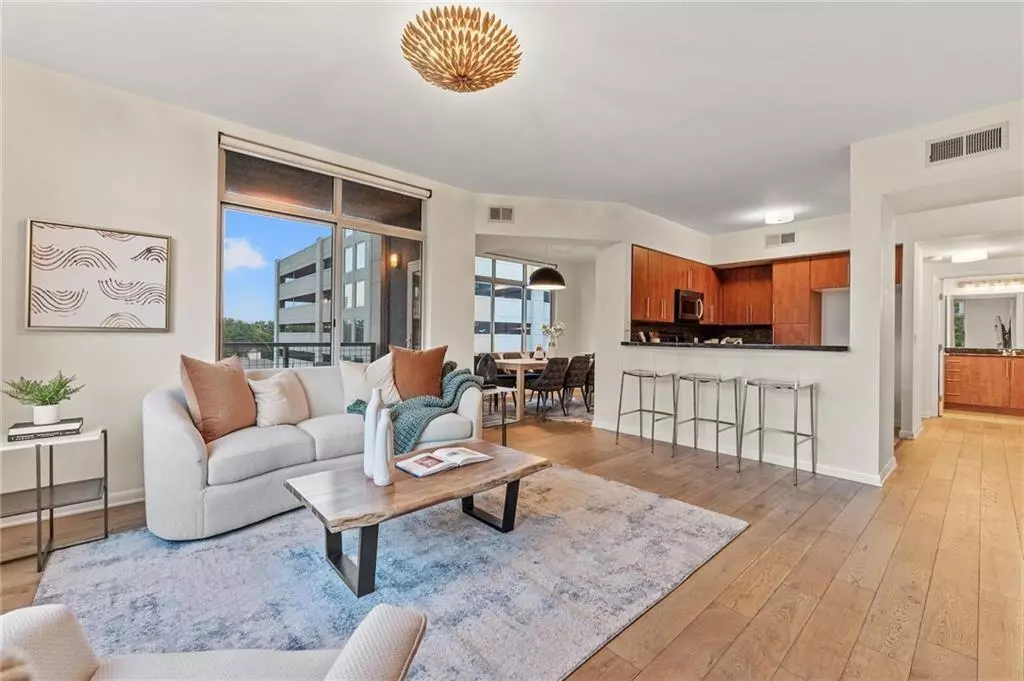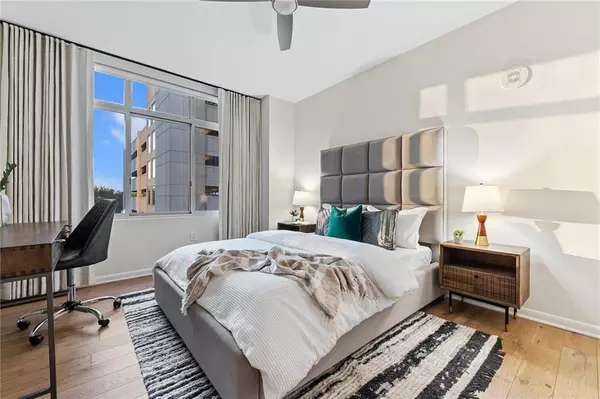2 Beds
2 Baths
1,164 SqFt
2 Beds
2 Baths
1,164 SqFt
Key Details
Property Type Condo
Sub Type Condominium
Listing Status Active
Purchase Type For Rent
Square Footage 1,164 sqft
Subdivision Milago Condo Amd
MLS Listing ID 8646430
Style Single level Floor Plan,End Unit
Bedrooms 2
Full Baths 2
HOA Y/N Yes
Originating Board actris
Year Built 2006
Lot Size 304 Sqft
Acres 0.007
Property Description
Location
State TX
County Travis
Rooms
Main Level Bedrooms 2
Interior
Interior Features Breakfast Bar, Ceiling Fan(s), Granite Counters, Open Floorplan, Recessed Lighting, Track Lighting, Walk-In Closet(s)
Heating Central, Electric
Cooling Central Air
Flooring Tile, Wood
Fireplaces Type None
Fireplace No
Appliance Dishwasher, Disposal, Exhaust Fan, Microwave, Oven, Free-Standing Range, Stainless Steel Appliance(s), Washer
Exterior
Exterior Feature Balcony, See Remarks
Garage Spaces 2.0
Fence None
Pool In Ground, Pool/Spa Combo
Community Features Clubhouse, Cluster Mailbox, Common Grounds, Concierge, Conference/Meeting Room, Fitness Center, Garage Parking, Gated, Kitchen Facilities, Lake, Park, Pet Amenities, Picnic Area, Planned Social Activities, Pool, Property Manager On-Site, Recycling Area/Center, Storage, Trail(s)
Utilities Available Electricity Available
Waterfront Description Lake Front
View City
Roof Type See Remarks
Porch None
Total Parking Spaces 2
Private Pool Yes
Building
Lot Description Trees-Large (Over 40 Ft), Trees-Medium (20 Ft - 40 Ft), Trees-Small (Under 20 Ft)
Faces Northeast
Foundation Slab
Sewer Public Sewer
Water Public
Level or Stories One
Structure Type Masonry – All Sides,Stone Veneer
New Construction No
Schools
Elementary Schools Mathews
Middle Schools O Henry
High Schools Austin
School District Austin Isd
Others
Pets Allowed Cats OK, Dogs OK, Small (< 20 lbs), Breed Restrictions
Num of Pet 2
Pets Allowed Cats OK, Dogs OK, Small (< 20 lbs), Breed Restrictions
"My job is to find and attract mastery-based agents to the office, protect the culture, and make sure everyone is happy! "







