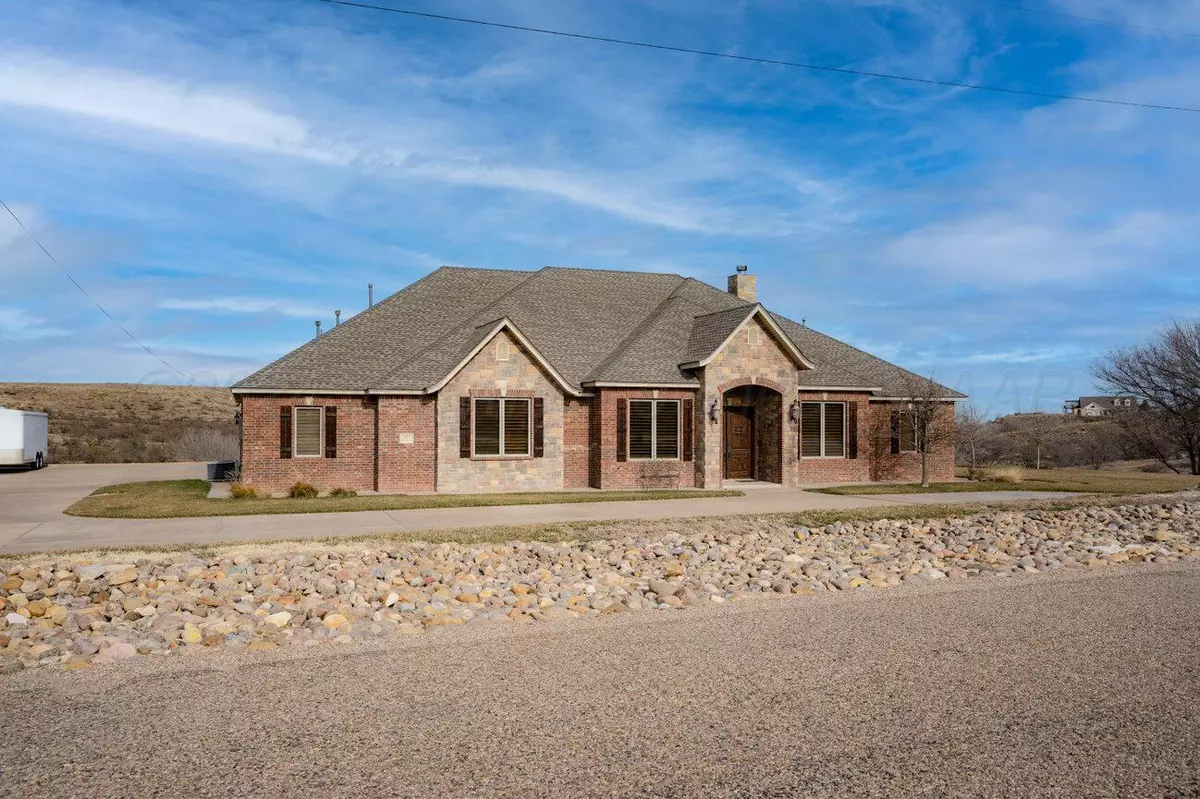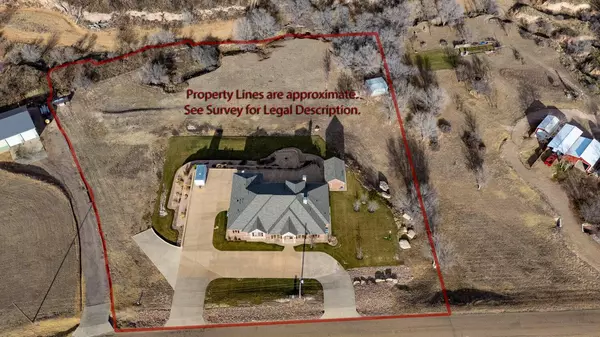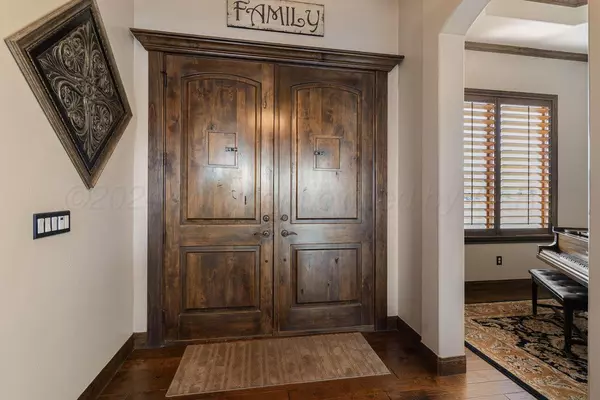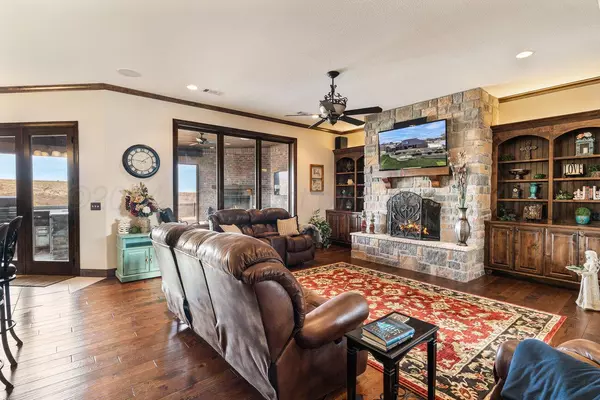
3 Beds
5 Baths
4,144 SqFt
3 Beds
5 Baths
4,144 SqFt
Key Details
Property Type Single Family Home
Listing Status Active
Purchase Type For Sale
Square Footage 4,144 sqft
Price per Sqft $215
MLS Listing ID 24-10270
Bedrooms 3
Full Baths 2
Half Baths 2
HOA Fees $40/ann
HOA Y/N Yes
Originating Board Amarillo Association of REALTORS®
Year Built 2013
Lot Size 3 Sqft
Acres 3.5
Property Description
Designed with entertaining in mind, the expansive two-story patio is a showstopper. It features a fully equipped outdoor kitchen, a cozy fireplace, a fire pit, and a relaxing hot tub—all surrounded by immaculate landscaping, ambient lighting, and integrated surround sound.
The home's multi-level custom landscaping enhances its curb appeal and provides a seamless connection to the natural beauty of the property. Whether you're hosting gatherings or enjoying quiet evenings under the stars, this property offers an unparalleled lifestyle.
Don't miss your chance to own this exquisite retreat!
Location
State TX
County Potter
Area 1037 - Eagle Tree
Zoning 1000 - NW of Amarillo City Limits
Direction I-40 West, Exit Hope Rd, then go north on Dowell Rd, Left on Daws. Left on Mackenzie
Rooms
Dining Room Kit Cm, Formal
Interior
Interior Features Living Areas, Dining Room - Kit Cm, Dining Room - Formal, Media, Great Room, Isolated Master, Utility, Workshop, Pantry, Safe Room, Office/Study
Heating Propane
Cooling Ceiling Fan
Fireplaces Number 3
Fireplaces Type Firepit, Patio, Master Bedroom, Family Room
Fireplace Yes
Appliance Disposal, Refrigerator, Microwave, Double Oven, Cooktop
Laundry Utility Room
Exterior
Exterior Feature Brick, Outdoor Kitchen
Parking Features Additional Parking, Garage Faces Side, Garage Door Opener
Garage Spaces 3.0
Fence Wrought Iron
View Canyon
Roof Type Class 4
Porch Deck
Total Parking Spaces 3
Building
Sewer Septic Tank
Water Well
New Construction No
Schools
Elementary Schools Bushland
Middle Schools Bushland
High Schools Bushland
Others
HOA Name Eagle Tree Homeowners Assn., Inc.
Tax ID 122671
Acceptable Financing USDA Loan, FHA, Conventional
Listing Terms USDA Loan, FHA, Conventional

"My job is to find and attract mastery-based agents to the office, protect the culture, and make sure everyone is happy! "







