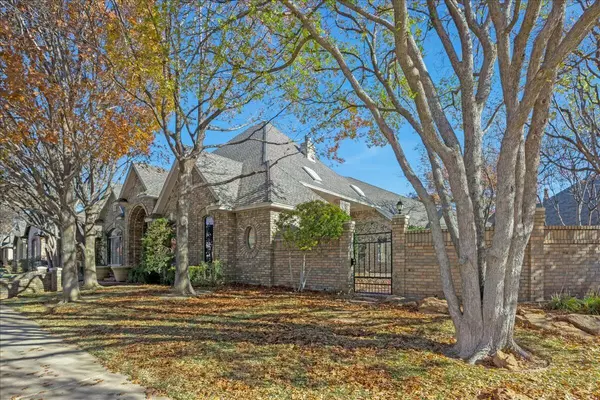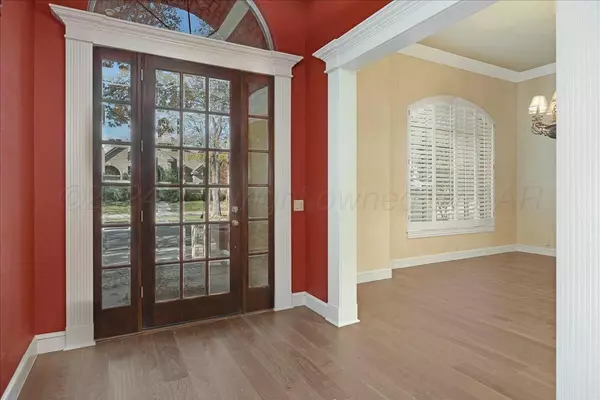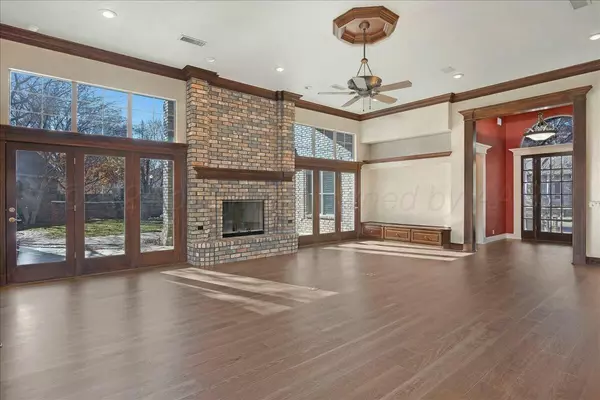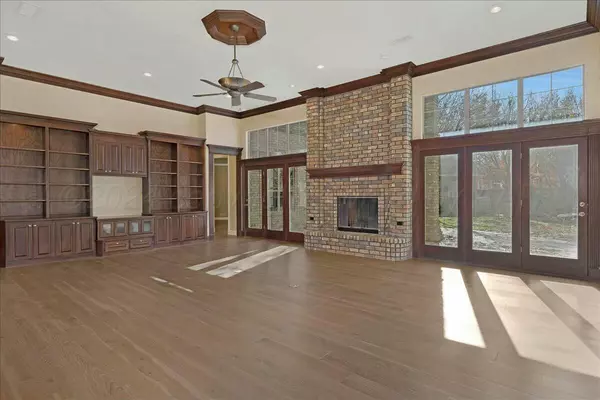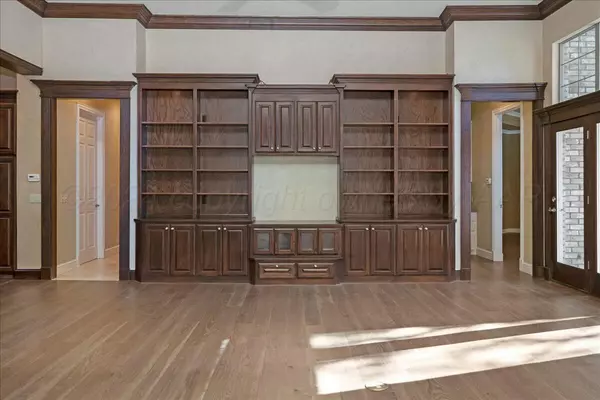
2 Beds
3 Baths
2,827 SqFt
2 Beds
3 Baths
2,827 SqFt
Key Details
Property Type Single Family Home
Listing Status Active
Purchase Type For Sale
Square Footage 2,827 sqft
Price per Sqft $190
MLS Listing ID 24-10155
Bedrooms 2
Full Baths 2
Half Baths 1
HOA Fees $350/ann
HOA Y/N Yes
Originating Board Amarillo Association of REALTORS®
Year Built 2001
Property Description
Location
State TX
County Randall
Area 0222 - Colonies
Zoning 0200 - SW Amarillo in City Limits
Direction 45th to Van Winkle, South on Van Winkle, right on Tutbury
Rooms
Dining Room Formal
Interior
Interior Features Dining Room - Formal, Isolated Master, Utility
Heating Natural Gas, Unit - 1
Cooling Central Air, Electric, Ceiling Fan
Fireplaces Number 1
Fireplaces Type Wood Burning, Living Room
Fireplace Yes
Appliance Disposal, Refrigerator, Double Oven, Dishwasher, Cooktop
Laundry Utility Room, Sink, Hook-Up Electric, Hook-Up Gas
Exterior
Exterior Feature Brick
Parking Features Additional Parking, Garage Faces Rear, Garage Door Opener
Garage Spaces 3.0
Fence Masonry
Roof Type Class 4,Composition
Total Parking Spaces 3
Building
Lot Description Cul-De-Sac
Faces West
Foundation Slab
Sewer City
Water City
Structure Type Brick Veneer
New Construction No
Schools
Elementary Schools Sleepy Hollow
Middle Schools Bonham
High Schools Amarillo
Others
HOA Name The Colonies Unit #9 Master Assn. (AKA Tutbury Court Assn.)
Tax ID 183780

"My job is to find and attract mastery-based agents to the office, protect the culture, and make sure everyone is happy! "



