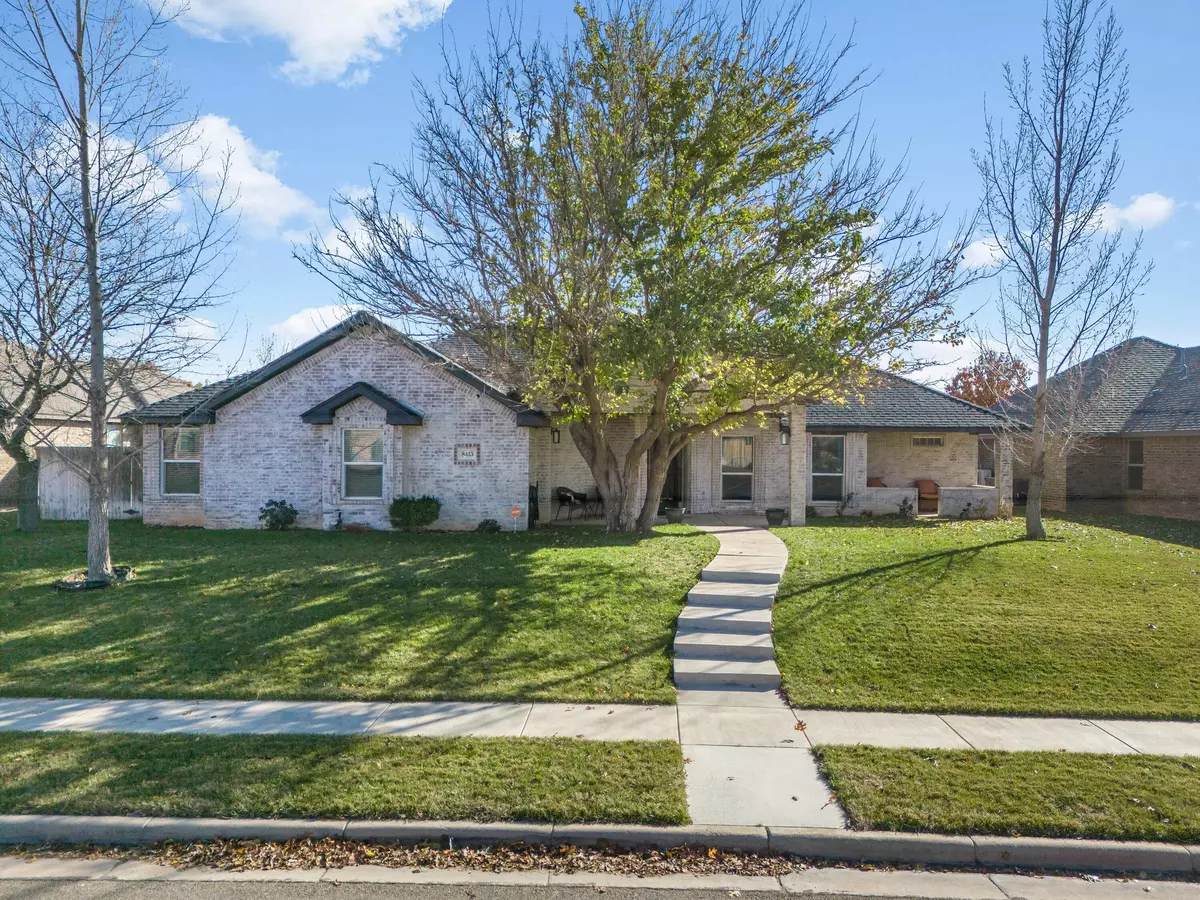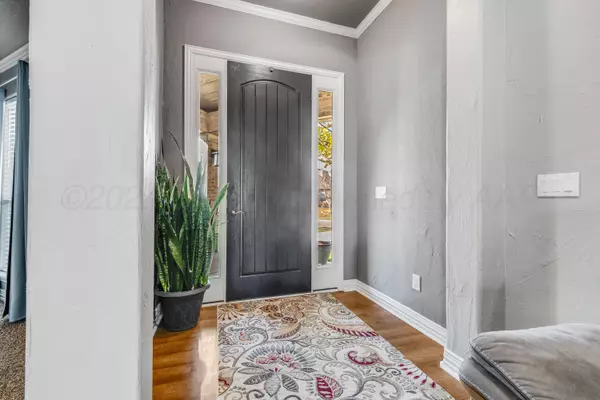
5 Beds
3 Baths
2,557 SqFt
5 Beds
3 Baths
2,557 SqFt
Key Details
Property Type Single Family Home
Listing Status Active
Purchase Type For Sale
Square Footage 2,557 sqft
Price per Sqft $164
MLS Listing ID 24-10125
Bedrooms 5
Full Baths 2
Three Quarter Bath 1
HOA Y/N No
Originating Board Amarillo Association of REALTORS®
Year Built 2008
Property Description
Need a quiet space to work or study? The dedicated office ensures productivity at home. Each bedroom is generously sized, providing plenty of room for relaxation, while the bathrooms are thoughtfully designed with style and functionality in mind. Features three patio areas & large backyard.
Enjoy the benefits of living in a prime location, close to conveniences.
Location
State TX
County Randall
Area 0241 - Westover Village
Zoning 0200 - SW Amarillo in City Limits
Direction Head SW on Coulter St. turn right onto Pinnacle Dr. turn right onto Michaela Dr. turn left onto Hamilton Dr. house will be on your left.
Interior
Interior Features Living Areas, In-Law Floorplan, Great Room, Utility, Pantry, Office/Study
Heating Central
Cooling Central Air, Ceiling Fan
Fireplaces Number 1
Fireplaces Type Wood Burning, Family Room
Fireplace Yes
Appliance Microwave, Double Oven, Dishwasher, Cooktop
Laundry Utility Room
Exterior
Exterior Feature Brick
Parking Features Garage Faces Rear, Garage Door Opener
Garage Spaces 2.0
Fence Wood
Roof Type Composition
Total Parking Spaces 2
Building
Foundation Slab
Sewer City
Water City
Structure Type Brick Veneer
New Construction No
Schools
Elementary Schools Arden Road
Middle Schools Greenways/West Plains
High Schools West Plains High School
Others
Tax ID 195445
Acceptable Financing VA Loan, FHA, Conventional
Listing Terms VA Loan, FHA, Conventional

"My job is to find and attract mastery-based agents to the office, protect the culture, and make sure everyone is happy! "







