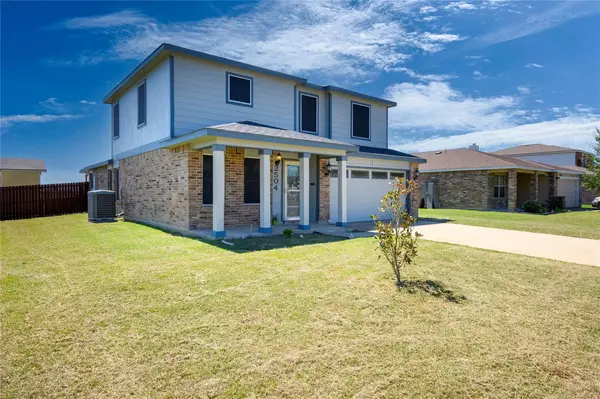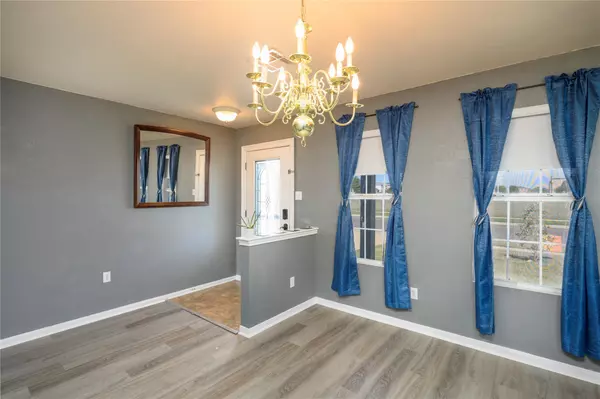4 Beds
3 Baths
2,469 SqFt
4 Beds
3 Baths
2,469 SqFt
Key Details
Property Type Single Family Home
Sub Type Single Family Residence
Listing Status Active
Purchase Type For Sale
Square Footage 2,469 sqft
Price per Sqft $118
Subdivision The Highlands At Saegert Ranch
MLS Listing ID 8952420
Bedrooms 4
Full Baths 2
Half Baths 1
HOA Y/N No
Originating Board actris
Year Built 2004
Annual Tax Amount $5,631
Tax Year 2024
Lot Size 7,618 Sqft
Acres 0.1749
Property Description
The home features a spacious family room with a brick, wood-burning fireplace, providing ample natural light and a ceiling fan. The kitchen boasts granite countertops, ceramic tile, and stainless-steel appliances, giving it a luxurious feel. The refrigerator in the kitchen is included with the sale of the home. Beautiful motorized window shades can be found throughout the interior, and the luxury vinyl flooring and carpeting come with a nine-year warranty.
Step out onto the large backyard deck patio, perfect for seasonal entertaining and enjoying the view. It's a wonderful space to relax and enjoy the outdoors. The home also features exterior solar screens and a storm front door.
Roof was replaced in August 2024 and comes with a five-year warranty. The HVAC system was replaced in January 2024 and has a ten-year warranty. Additionally, the deck was redone, a new shed was installed, and the exterior wood was replaced in 2024.
Location
State TX
County Bell
Rooms
Main Level Bedrooms 1
Interior
Interior Features Two Primary Baths, Two Primary Suties, Ceiling Fan(s), Chandelier, Granite Counters, Electric Dryer Hookup, Eat-in Kitchen, Open Floorplan, Pantry, Primary Bedroom on Main, Storage, Walk-In Closet(s), Washer Hookup
Heating Central, Electric, Fireplace(s), Wood
Cooling Ceiling Fan(s), Central Air, Electric
Flooring Carpet, Laminate, Tile
Fireplaces Number 1
Fireplaces Type Family Room, Wood Burning
Fireplace No
Appliance Dishwasher, Disposal, Electric Range, Exhaust Fan, Microwave, Electric Oven, Free-Standing Electric Range, Refrigerator, Stainless Steel Appliance(s)
Exterior
Exterior Feature None
Garage Spaces 2.0
Fence Fenced, Full, Privacy, Wood
Pool None
Community Features None
Utilities Available Electricity Available, Water Connected
Waterfront Description None
View None
Roof Type Composition,Shingle
Porch Deck, Patio, Porch
Total Parking Spaces 6
Private Pool No
Building
Lot Description Back Yard, City Lot, Curbs, Front Yard, Interior Lot, Sprinkler - Automatic, Sprinkler - In-ground
Faces North
Foundation Slab
Sewer Public Sewer
Water Public
Level or Stories Two
Structure Type Brick,Frame
New Construction No
Schools
Elementary Schools Saegert
Middle Schools Charles E Patterson
High Schools Ellison
School District Killeen Isd
Others
Special Listing Condition Standard
"My job is to find and attract mastery-based agents to the office, protect the culture, and make sure everyone is happy! "







