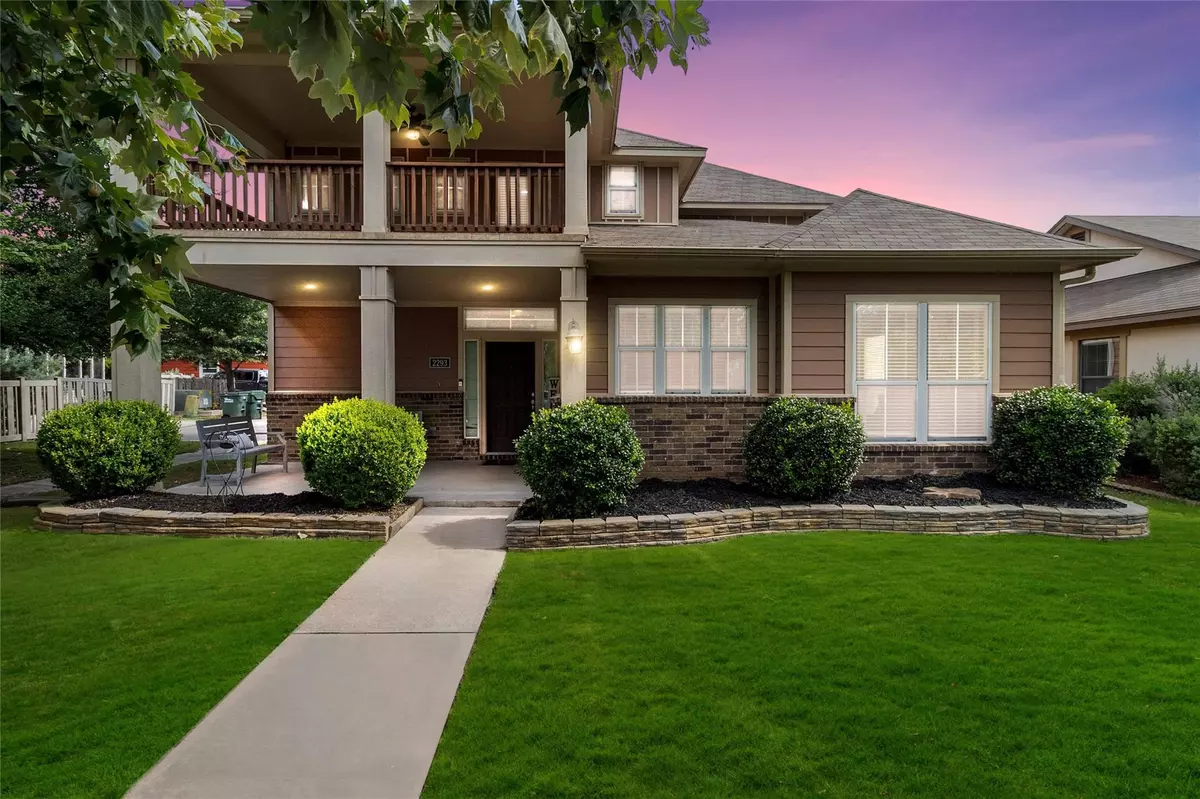5 Beds
3 Baths
2,786 SqFt
5 Beds
3 Baths
2,786 SqFt
Key Details
Property Type Single Family Home
Sub Type Single Family Residence
Listing Status Active Under Contract
Purchase Type For Sale
Square Footage 2,786 sqft
Price per Sqft $155
Subdivision Plum Creek Ph I Sec 6D
MLS Listing ID 5694991
Bedrooms 5
Full Baths 2
Half Baths 1
HOA Fees $148/qua
HOA Y/N Yes
Originating Board actris
Year Built 2012
Annual Tax Amount $9,791
Tax Year 2023
Lot Size 5,993 Sqft
Acres 0.1376
Property Description
Location
State TX
County Hays
Rooms
Main Level Bedrooms 1
Interior
Interior Features Built-in Features, Ceiling Fan(s), High Ceilings, Granite Counters, Double Vanity, Electric Dryer Hookup, Kitchen Island, Multiple Dining Areas, Open Floorplan, Pantry, Primary Bedroom on Main, Recessed Lighting, Soaking Tub, Walk-In Closet(s), Washer Hookup
Heating Central, Natural Gas
Cooling Central Air, Electric
Flooring Carpet, Tile
Fireplace No
Appliance Dishwasher, Disposal, Gas Range, Microwave, Water Heater
Exterior
Exterior Feature Balcony
Garage Spaces 2.0
Fence Back Yard, Vinyl, Wood
Pool None
Community Features Clubhouse, Common Grounds, Dog Park, Golf, Picnic Area, Playground, Pool, Sidewalks, Underground Utilities, Trail(s)
Utilities Available Electricity Connected, Natural Gas Connected, Sewer Connected, Underground Utilities, Water Connected
Waterfront Description None
View Neighborhood
Roof Type Composition,Shingle
Porch Covered, Porch
Total Parking Spaces 4
Private Pool No
Building
Lot Description Alley, Back Yard, Level, Sprinkler - In-ground, Trees-Medium (20 Ft - 40 Ft)
Faces East
Foundation Slab
Sewer Public Sewer
Water Public
Level or Stories Two
Structure Type Brick,HardiPlank Type
New Construction No
Schools
Elementary Schools Laura B Negley
Middle Schools R C Barton
High Schools Jack C Hays
School District Hays Cisd
Others
HOA Fee Include Common Area Maintenance
Special Listing Condition Standard
"My job is to find and attract mastery-based agents to the office, protect the culture, and make sure everyone is happy! "







