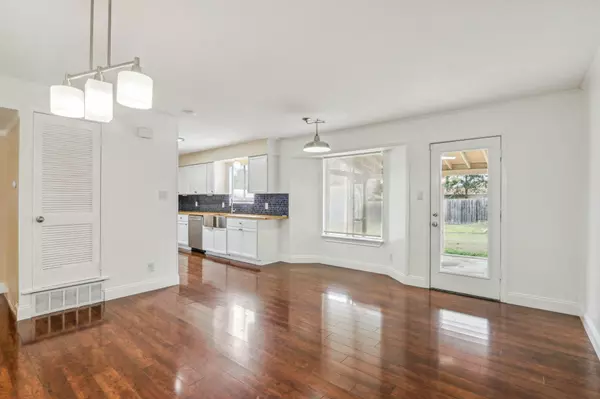4 Beds
3 Baths
1,959 SqFt
4 Beds
3 Baths
1,959 SqFt
Key Details
Property Type Single Family Home
Sub Type Single Family Residence
Listing Status Active
Purchase Type For Rent
Square Footage 1,959 sqft
Subdivision Riverbend Sec 3C At University
MLS Listing ID 3212030
Bedrooms 4
Full Baths 3
HOA Y/N No
Originating Board actris
Year Built 1968
Lot Size 7,840 Sqft
Acres 0.18
Lot Dimensions 65x120
Property Description
Perfect for a growing family or those needing a home office, the ground floor hosts a flexible bedroom space complete with an office nook, en-suite bathroom, and private entrance. Upstairs, another bedroom can easily become the primary suite. Sunlight pours into the open-plan kitchen and living area, inviting you to enjoy picturesque views of the sprawling backyard.
Entertaining is a breeze with a screened-in porch, patio equipped for grilling, and a cozy fire pit for those brisk winter evenings. The large lot, nearly half an acre, presents endless opportunities for outdoor activities and even boasts enough space to add a pool.
Convenience is key, with proximity to major highways for effortless Austin commutes, and walking or biking distance to parks, a public library, Mueller Market District, and eclectic Manor road dining and wellness offerings.
Complete with walk-in closets, a sunroom, extended flagstone patio, detached storage shed, and a utility room, this home ticks all the boxes for comfort, functionality, and location. A fridge, washer, and dryer round out the offerings, ensuring this residence is ready to welcome you for quick move in. Applicant or agents MUST VIEW the property prior to applying, no smokers allowed**Information provided is deemed reliable but is not guaranteed and should be independently verified ** Vouchers not accepted
Location
State TX
County Travis
Rooms
Main Level Bedrooms 1
Interior
Interior Features Breakfast Bar, Granite Counters, Eat-in Kitchen, Entrance Foyer, Multiple Living Areas, Open Floorplan, Pantry
Heating Central
Cooling Central Air
Flooring Wood
Fireplace No
Appliance Dishwasher, Disposal, Gas Range, Refrigerator
Exterior
Exterior Feature None
Fence Back Yard, Fenced, Front Yard, Privacy
Pool None
Community Features None
Utilities Available Electricity Available, Natural Gas Available
Waterfront Description None
View None
Roof Type Composition
Porch Covered, Enclosed, Patio
Total Parking Spaces 4
Private Pool No
Building
Lot Description Back Yard, Level
Faces East
Foundation Slab
Sewer None
Water Public
Level or Stories Two
Structure Type Brick Veneer,Masonry – Partial
New Construction No
Schools
Elementary Schools Winn
Middle Schools Webb
High Schools Lyndon B Johnson (Austin Isd)
School District Austin Isd
Others
Pets Allowed Cats OK, Dogs OK, Small (< 20 lbs), Medium (< 35 lbs), Breed Restrictions
Num of Pet 2
Pets Allowed Cats OK, Dogs OK, Small (< 20 lbs), Medium (< 35 lbs), Breed Restrictions
"My job is to find and attract mastery-based agents to the office, protect the culture, and make sure everyone is happy! "







