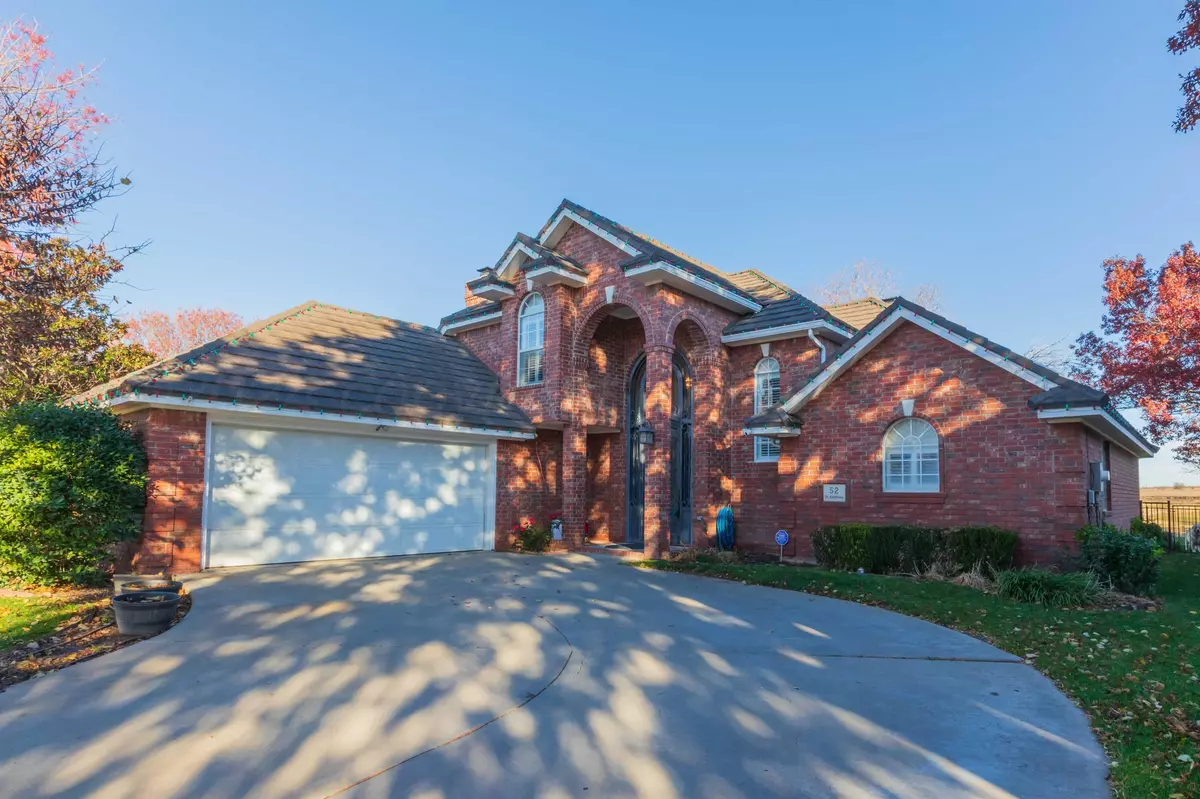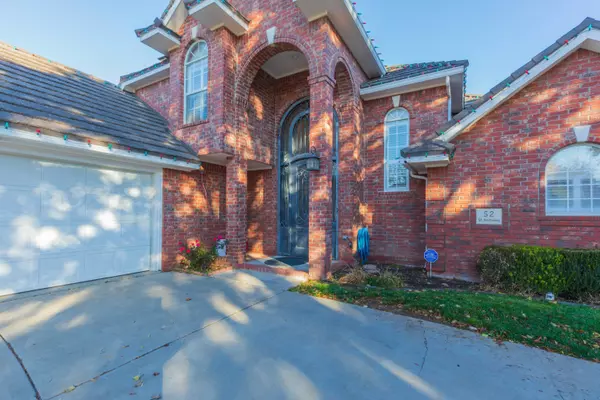
3 Beds
2 Baths
2,584 SqFt
3 Beds
2 Baths
2,584 SqFt
Key Details
Property Type Single Family Home
Listing Status Active
Purchase Type For Sale
Square Footage 2,584 sqft
Price per Sqft $191
MLS Listing ID 24-9909
Bedrooms 3
Full Baths 2
Half Baths 1
HOA Y/N No
Originating Board Amarillo Association of REALTORS®
Year Built 1993
Property Description
Location
State TX
County Potter
Area 0122 - Tascosa/La Paloma
Zoning 0100 - NW Amarillo in City Limits
Direction From Western, Go west on Fairway Dr to Doral, Turn North to St. Andrews, Go west to address.
Rooms
Dining Room Formal
Interior
Interior Features Living Areas, Den, Dining Room - Formal, Isolated Master, Utility
Heating Central
Cooling Central Air, Ceiling Fan
Fireplaces Number 2
Fireplaces Type Living Room, Den
Fireplace Yes
Window Features Skylight(s)
Appliance Microwave, Double Oven, Dishwasher, Cooktop
Laundry Utility Room
Exterior
Exterior Feature Brick
Parking Features Garage Faces Front, Garage Door Opener
Garage Spaces 2.0
Fence Wrought Iron
Pool None
Roof Type Composition
Total Parking Spaces 2
Building
Faces South
Foundation Slab
Sewer City
Water City
Structure Type Frame/Wood
New Construction No
Others
Tax ID 189652
Acceptable Financing VA Loan, FHA, Conventional
Listing Terms VA Loan, FHA, Conventional

"My job is to find and attract mastery-based agents to the office, protect the culture, and make sure everyone is happy! "







