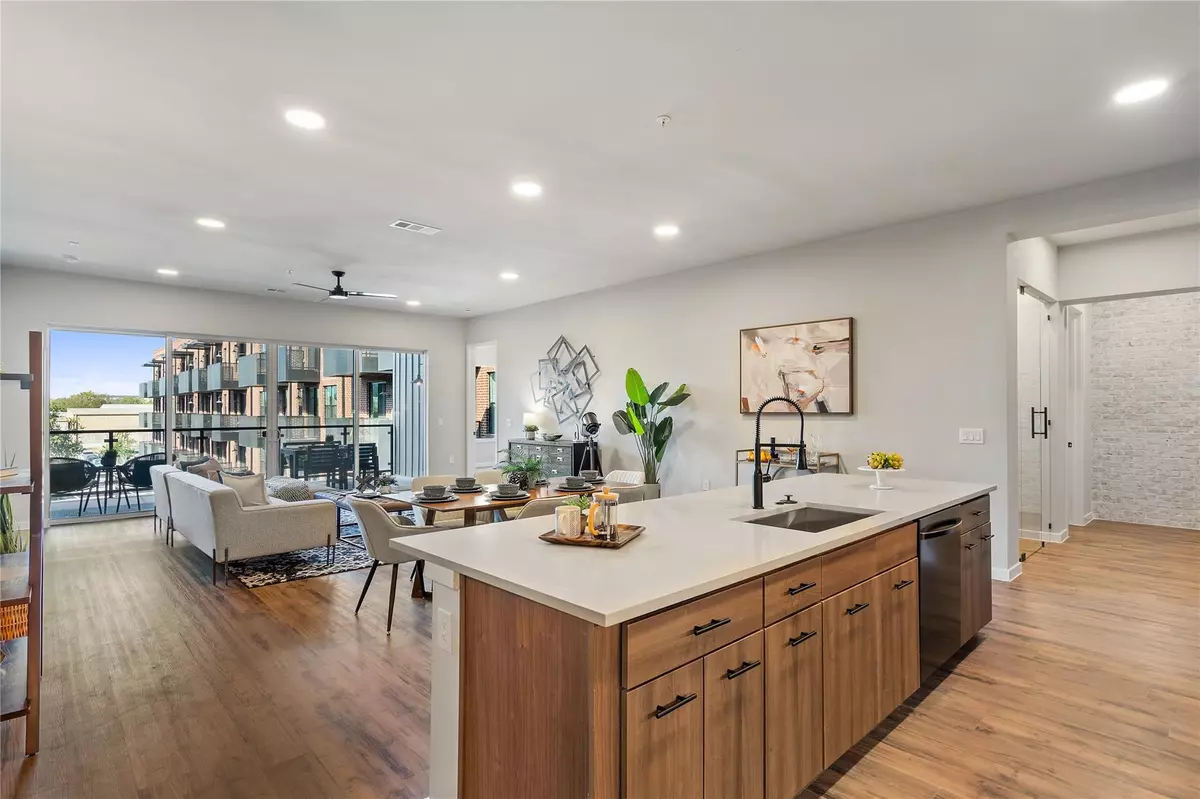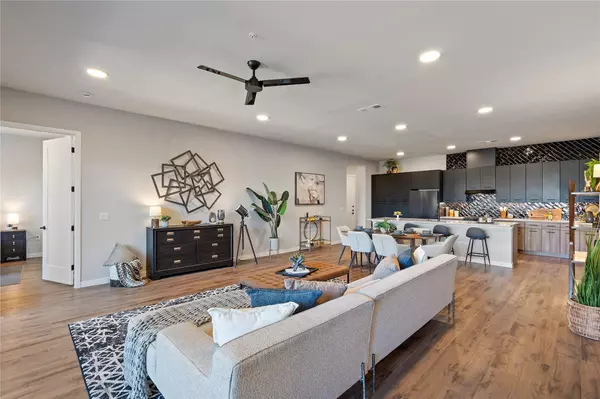
Cade Ruthardt
Ruthardt Real Estate Group - Tiefke Real Estate
cade@ruthardtrealestate.com +1(806) 336-20143 Beds
3 Baths
1,920 SqFt
3 Beds
3 Baths
1,920 SqFt
Key Details
Property Type Condo
Sub Type Condominium
Listing Status Active
Purchase Type For Sale
Square Footage 1,920 sqft
Price per Sqft $466
Subdivision South Austin Indust Park Ph A
MLS Listing ID 5806604
Style Low Rise (1-3 Stories),Mid Rise (4-7 Stories),See Remarks
Bedrooms 3
Full Baths 3
HOA Fees $557/mo
HOA Y/N Yes
Originating Board actris
Year Built 2024
Tax Year 2023
Property Description
The Station at St. Elmo Condos is an excellent choice for those looking for a modern, stylish living space in one of Austin's most rapidly developing neighborhoods. The combination of contemporary design, prime location, and community-oriented amenities makes it a great option for anyone wanting to live near the heart of Austin's urban culture while enjoying the comfort and convenience of a luxury condominium. Walking distance to The Yard that hosts many of Austin's favorites including, Still Austin Whiskey, St. Elmo Brewing, Spokesman Coffee, Pickleball, & lots of other great food and entertainment.
This featured unit is brand-new and one of only two Penthouse units that are still available. Sitting on the top floor with a large open floor plan that looks out over the central common area, this modern Penthouse absolutely makes a statement. Another main feature for this unit is the two primary bedrooms and two large primary bathrooms that each have a walk in shower and soaking tub.
This unit not right for you? Don't worry! The Station at St. Elmo currently has a variety of brand-new one and two bedrooms units that are move-in ready. We also have live/work units that allow you to operate your business from home with an attached office/retail space and give you the best of both worlds. For a limited time we are also offering a $25,000 sellers incentive package to go towards closing costs and/or help by the interest rate down.
Location
State TX
County Travis
Rooms
Main Level Bedrooms 3
Interior
Interior Features Two Primary Baths, Two Primary Suties, High Speed Internet, No Interior Steps, Open Floorplan, Primary Bedroom on Main, Recessed Lighting, Walk-In Closet(s)
Heating Heat Pump
Cooling Central Air
Flooring Tile, Vinyl
Fireplace No
Appliance Cooktop, Disposal, Washer/Dryer
Exterior
Exterior Feature Balcony, Electric Car Plug-in, Outdoor Grill, Private Entrance
Garage Spaces 3.0
Fence None
Pool Gunite, In Ground
Community Features BBQ Pit/Grill, Bike Storage/Locker, Business Center, Cluster Mailbox, Controlled Access, Courtyard, Dog Park, Garage Parking, Gated, Google Fiber, Pool
Utilities Available Natural Gas Connected, Underground Utilities
Waterfront Description None
View None
Roof Type See Remarks
Porch None
Total Parking Spaces 3
Private Pool Yes
Building
Lot Description See Remarks
Faces South
Foundation Slab
Sewer Public Sewer
Water Public
Level or Stories One
Structure Type Brick,Concrete,Glass
New Construction Yes
Schools
Elementary Schools St Elmo
Middle Schools Bedichek
High Schools Travis
School District Austin Isd
Others
HOA Fee Include Common Area Maintenance,Gas,Insurance,Maintenance Grounds,Maintenance Structure,Parking,Security,Trash
Special Listing Condition Standard

"My job is to find and attract mastery-based agents to the office, protect the culture, and make sure everyone is happy! "







