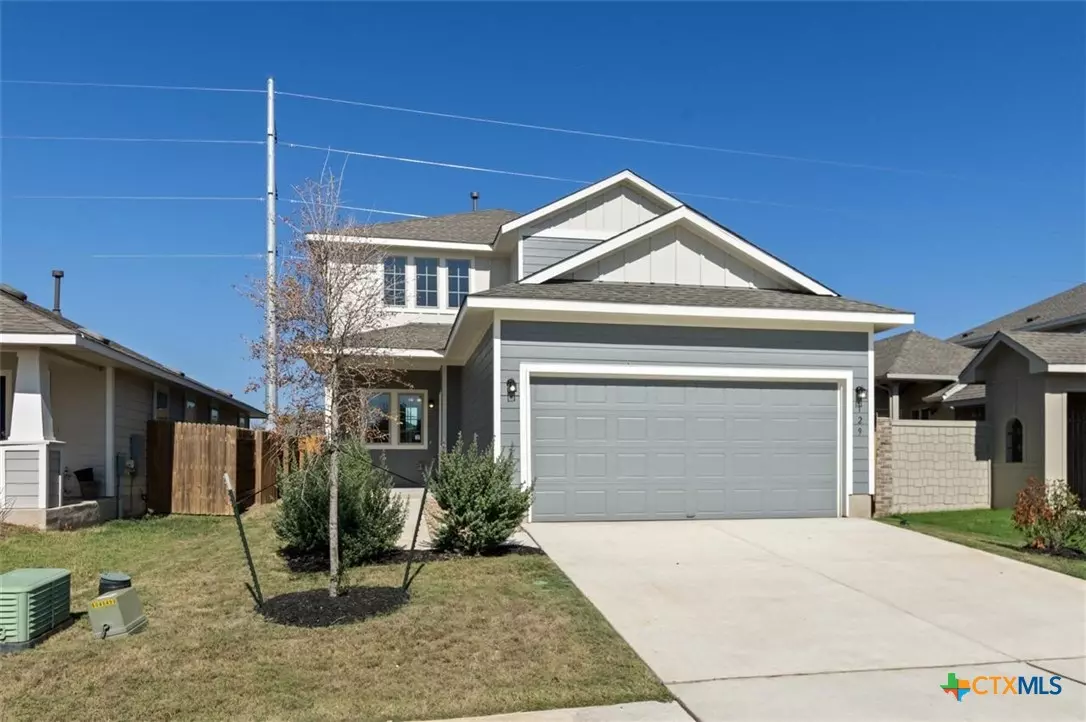4 Beds
3 Baths
2,275 SqFt
4 Beds
3 Baths
2,275 SqFt
Key Details
Property Type Single Family Home
Sub Type Single Family Residence
Listing Status Pending
Purchase Type For Sale
Square Footage 2,275 sqft
Price per Sqft $157
Subdivision Pecan Park
MLS Listing ID 562481
Style Traditional
Bedrooms 4
Full Baths 2
Half Baths 1
HOA Fees $120/qua
HOA Y/N Yes
Year Built 2024
Lot Size 6,621 Sqft
Acres 0.152
Property Description
Location
State TX
County Bastrop
Interior
Interior Features Ceiling Fan(s), Entrance Foyer, Walk-In Closet(s), Eat-in Kitchen, Kitchen Island, Pantry
Heating Central
Cooling Central Air
Flooring Carpet
Fireplaces Type None
Fireplace No
Appliance Disposal, Microwave
Laundry Electric Dryer Hookup
Exterior
Exterior Feature None
Parking Features Attached, Garage
Garage Spaces 2.0
Garage Description 2.0
Fence Back Yard, Privacy
Pool Community, In Ground
Community Features Park, Community Pool
Utilities Available Natural Gas Available, Natural Gas Connected
View Y/N No
View None
Roof Type Composition,Shingle
Building
Story 2
Entry Level Two
Foundation Slab
Sewer Public Sewer
Architectural Style Traditional
Level or Stories Two
Schools
High Schools Bastrop High School
School District Bastrop Isd
Others
HOA Name Rivers Bend at Pecan P
Tax ID 8705357
Acceptable Financing Cash, FHA, USDA Loan, VA Loan
Listing Terms Cash, FHA, USDA Loan, VA Loan
Special Listing Condition Builder Owned

"My job is to find and attract mastery-based agents to the office, protect the culture, and make sure everyone is happy! "







