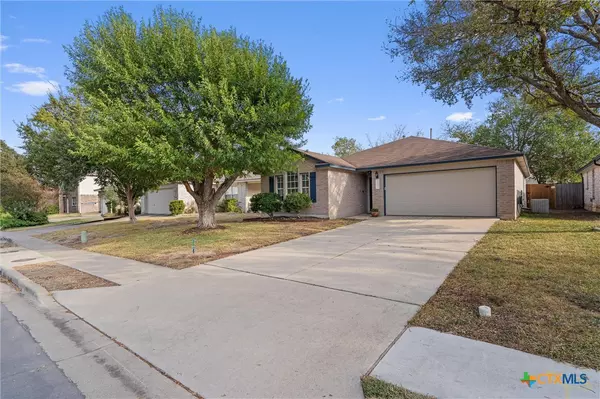4 Beds
2 Baths
1,684 SqFt
4 Beds
2 Baths
1,684 SqFt
Key Details
Property Type Single Family Home
Sub Type Single Family Residence
Listing Status Active Under Contract
Purchase Type For Sale
Square Footage 1,684 sqft
Price per Sqft $237
Subdivision Carriage Hills 3 Sec 1
MLS Listing ID 561616
Style None
Bedrooms 4
Full Baths 2
Construction Status Resale
HOA Y/N Yes
Year Built 1997
Lot Size 6,059 Sqft
Acres 0.1391
Property Description
Location
State TX
County Williamson
Interior
Interior Features All Bedrooms Down, Ceiling Fan(s), Double Vanity, Garden Tub/Roman Tub, Primary Downstairs, Main Level Primary, Open Floorplan, Separate Shower, Smart Thermostat, Walk-In Closet(s), Window Treatments, Breakfast Bar, Breakfast Area, Eat-in Kitchen, Granite Counters, Pantry, Walk-In Pantry
Heating Central
Cooling Central Air
Flooring Carpet, Laminate
Fireplaces Type None
Fireplace No
Appliance Dryer, Dishwasher, Disposal, Gas Range, Gas Water Heater, Refrigerator, Vented Exhaust Fan, Some Gas Appliances, Microwave
Laundry Washer Hookup, Electric Dryer Hookup, Laundry Room
Exterior
Exterior Feature Covered Patio, Enclosed Porch, Porch, Private Yard
Parking Features Door-Single, Garage, Garage Door Opener
Garage Spaces 2.0
Garage Description 2.0
Fence Full, Wood
Pool Community, Outdoor Pool
Community Features Barbecue, Basketball Court, Dog Park, Playground, Park, Sport Court(s), Tennis Court(s), Trails/Paths, Community Pool, Curbs, Street Lights
Utilities Available Electricity Available, High Speed Internet Available, Underground Utilities, Water Available
View Y/N No
Water Access Desc Public
View None
Roof Type Shingle,Wood
Porch Covered, Patio, Porch, Screened
Building
Story 1
Entry Level One
Foundation Brick/Mortar
Sewer Public Sewer
Water Public
Architectural Style None
Level or Stories One
Construction Status Resale
Schools
School District Leander Isd
Others
Tax ID R362028
Acceptable Financing Cash, FHA, Lease Back, VA Loan
Listing Terms Cash, FHA, Lease Back, VA Loan

"My job is to find and attract mastery-based agents to the office, protect the culture, and make sure everyone is happy! "







