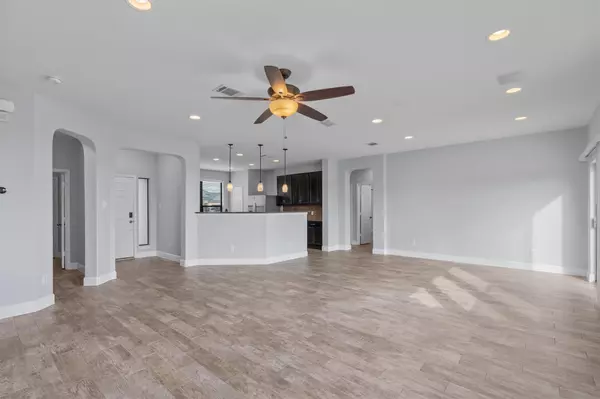
3 Beds
2 Baths
1,934 SqFt
3 Beds
2 Baths
1,934 SqFt
Key Details
Property Type Single Family Home
Sub Type Single Family Residence
Listing Status Active
Purchase Type For Rent
Square Footage 1,934 sqft
Subdivision Spring Trails Ph 1B
MLS Listing ID 6442470
Style 1st Floor Entry,Low Rise (1-3 Stories),Single level Floor Plan,Entry Steps
Bedrooms 3
Full Baths 2
HOA Y/N Yes
Originating Board actris
Year Built 2011
Lot Size 9,278 Sqft
Acres 0.213
Property Description
Location
State TX
County Travis
Rooms
Main Level Bedrooms 3
Interior
Interior Features Breakfast Bar, Cedar Closet(s), Granite Counters, Double Vanity, Electric Dryer Hookup, Eat-in Kitchen, Entrance Foyer, Kitchen Island, Multiple Dining Areas, Multiple Living Areas, No Interior Steps, Open Floorplan, Pantry, Recessed Lighting, Storage, Track Lighting, Walk-In Closet(s), Washer Hookup
Heating Central
Cooling Ceiling Fan(s), Central Air
Flooring Carpet, Parquet, Tile, Vinyl, Wood
Fireplaces Type None
Fireplace No
Appliance Built-In Oven(s), Dishwasher, Disposal, Electric Cooktop, Electric Range, Microwave, Oven, Electric Oven, Refrigerator, Stainless Steel Appliance(s), Water Softener Owned
Exterior
Exterior Feature Gutters Full, Lighting, Private Yard
Garage Spaces 2.0
Fence Back Yard, Fenced, Full, Privacy, Wood
Pool None
Community Features Clubhouse, Cluster Mailbox, Common Grounds, Playground, Pool, Underground Utilities, Walk/Bike/Hike/Jog Trail(s)
Utilities Available Electricity Available
Waterfront No
Waterfront Description None
View Neighborhood
Roof Type Composition
Porch Patio, Porch
Parking Type Attached, Covered, Direct Access, Door-Single, Driveway, Enclosed, Garage, Garage Faces Side, Lighted, Paved, Private
Total Parking Spaces 6
Private Pool No
Building
Lot Description Back Yard, Few Trees, Front Yard, Level, Private, Trees-Medium (20 Ft - 40 Ft), Trees-Moderate, Trees-Small (Under 20 Ft)
Faces North
Foundation Slab
Sewer Public Sewer
Water Public
Level or Stories One
Structure Type Masonry – All Sides
New Construction No
Schools
Elementary Schools Highland Park (Pflugerville Isd)
Middle Schools Park Crest
High Schools Hendrickson
School District Pflugerville Isd
Others
Pets Allowed Cats OK, Dogs OK
Num of Pet 2
Pets Description Cats OK, Dogs OK

"My job is to find and attract mastery-based agents to the office, protect the culture, and make sure everyone is happy! "







