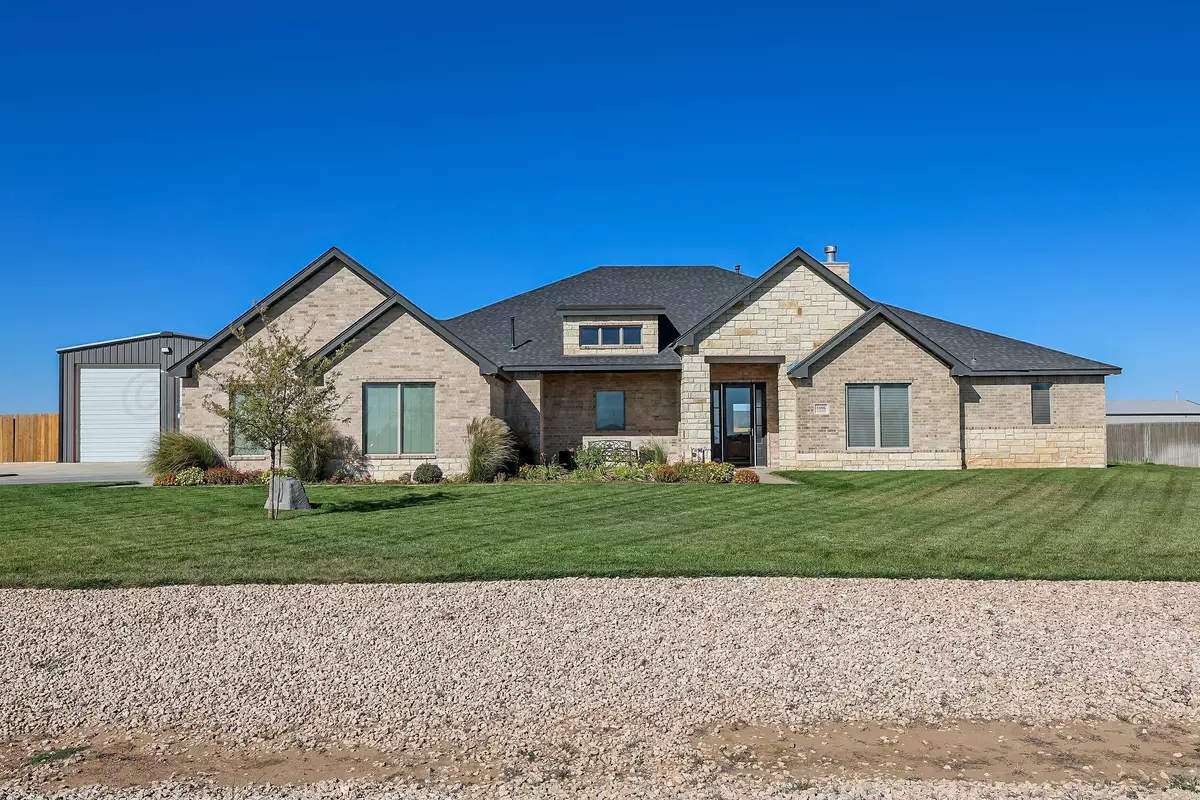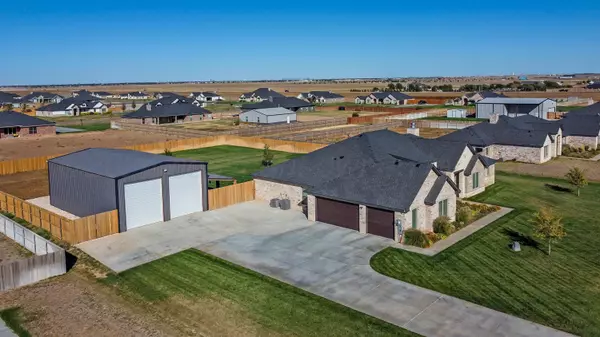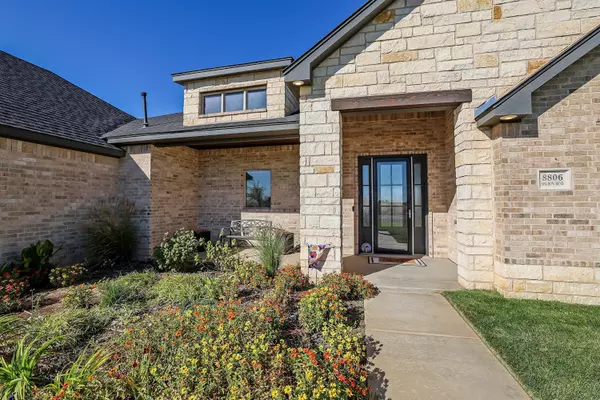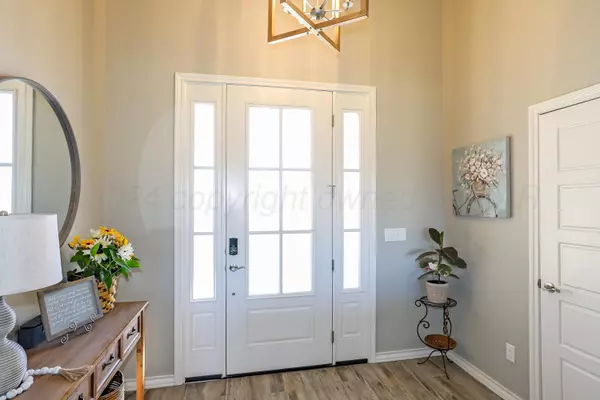
5 Beds
3 Baths
2,994 SqFt
5 Beds
3 Baths
2,994 SqFt
Key Details
Property Type Single Family Home
Listing Status Active
Purchase Type For Sale
Square Footage 2,994 sqft
Price per Sqft $213
MLS Listing ID 24-9209
Bedrooms 5
Full Baths 3
HOA Y/N No
Originating Board Amarillo Association of REALTORS®
Year Built 2021
Lot Size 1 Sqft
Acres 1.0
Property Description
Location
State TX
County Randall
Area 2999 - All Others Not Identified
Zoning 2000 - SW of Amarillo City Limits
Direction From Amarillo travel South on Soncy to Wedgewood Addition turn West on Shadow Bend from Soncy. Home will be on the North side of the street.
Rooms
Dining Room Kit Cm
Interior
Interior Features Dining Room - Kit Cm, Mud Room, Great Room, Utility, Pantry
Heating Natural Gas, Central
Cooling Central Air, Electric, Ceiling Fan
Fireplaces Number 1
Fireplaces Type Wood Burning, Family Room
Fireplace Yes
Appliance Disposal, Microwave, Double Oven, Dishwasher, Cooktop
Laundry Utility Room, Hook-Up Electric
Exterior
Exterior Feature Brick
Parking Features Additional Parking, Garage Faces Side, Garage Door Opener, RV Parking
Garage Spaces 3.0
Fence Wood
Roof Type Composition,Class 3
Total Parking Spaces 3
Building
Faces South
Foundation Slab
Sewer Septic Tank
Water Well
Structure Type Frame/Wood,Brick Veneer,Stone
New Construction No
Schools
Elementary Schools Heritage Hills
Middle Schools West Plains Junior High
High Schools West Plains High School
Others
Tax ID 260710
Acceptable Financing VA Loan, Conventional
Listing Terms VA Loan, Conventional

"My job is to find and attract mastery-based agents to the office, protect the culture, and make sure everyone is happy! "







