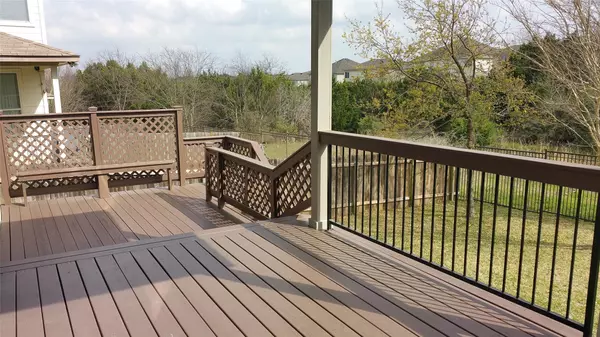
3 Beds
3 Baths
2,080 SqFt
3 Beds
3 Baths
2,080 SqFt
Key Details
Property Type Single Family Home
Sub Type Single Family Residence
Listing Status Active
Purchase Type For Rent
Square Footage 2,080 sqft
Subdivision Avery Ranch Far West Ph Sec 01
MLS Listing ID 7258263
Style 1st Floor Entry
Bedrooms 3
Full Baths 2
Half Baths 1
HOA Y/N Yes
Originating Board actris
Year Built 2004
Lot Size 5,706 Sqft
Acres 0.131
Property Description
Location
State TX
County Williamson
Interior
Interior Features Cathedral Ceiling(s), Entrance Foyer, French Doors, Multiple Dining Areas, Multiple Living Areas, Walk-In Closet(s)
Heating Central, Natural Gas
Cooling Central Air, Zoned
Flooring Carpet, Laminate
Fireplaces Type None
Fireplace No
Appliance Dishwasher, Disposal, Gas Cooktop, Gas Range, Microwave, Free-Standing Range, Refrigerator, Water Heater
Exterior
Exterior Feature Balcony, Private Yard
Garage Spaces 2.0
Fence Fenced, Privacy, Wood, Wrought Iron
Pool None
Community Features Cluster Mailbox, Golf, Park, Picnic Area, Pool, Putting Green, Shopping Center, Tennis Court(s), Walk/Bike/Hike/Jog Trail(s)
Utilities Available Electricity Connected, Natural Gas Connected, Sewer Connected, Water Connected
Waterfront No
Waterfront Description None
View Park/Greenbelt
Roof Type Composition
Porch Covered, Deck, Patio
Parking Type Garage, Garage Door Opener, Garage Faces Front
Total Parking Spaces 2
Private Pool No
Building
Lot Description Back to Park/Greenbelt, Level, Trees-Medium (20 Ft - 40 Ft)
Faces West
Foundation Slab
Sewer Public Sewer
Water Public
Level or Stories Two
Structure Type Brick Veneer,Frame
New Construction No
Schools
Elementary Schools Rutledge
Middle Schools Stiles
High Schools Vista Ridge
School District Leander Isd
Others
Pets Allowed Negotiable
Num of Pet 2
Pets Description Negotiable

"My job is to find and attract mastery-based agents to the office, protect the culture, and make sure everyone is happy! "







