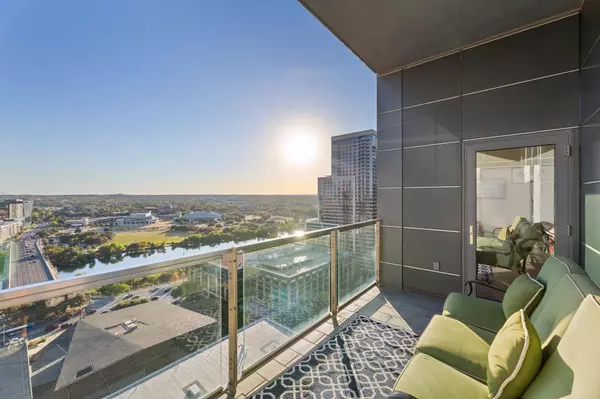2 Beds
2 Baths
1,068 SqFt
2 Beds
2 Baths
1,068 SqFt
Key Details
Property Type Condo
Sub Type Condominium
Listing Status Active
Purchase Type For Sale
Square Footage 1,068 sqft
Price per Sqft $1,206
Subdivision Condo
MLS Listing ID 7526926
Style High Rise (8-13 Stories),Elevator
Bedrooms 2
Full Baths 2
HOA Fees $1,400/mo
HOA Y/N Yes
Originating Board actris
Year Built 2011
Annual Tax Amount $19,688
Tax Year 2024
Lot Size 82 Sqft
Acres 0.0019
Property Description
Located in the heart of Austin's lively 2nd Street District, The W Residences are surrounded by Lady Bird Lake, the Moody Theatre, and some of the city's finest dining and boutique shopping experiences. Residents enjoy unparalleled amenities, including a 24-hour concierge, valet parking, room service, a world-class gym, a spa, and an exclusive resident-only pool.
Designed by the renowned Andersson-Wise Architects, these luxury condos begin on the 18th floor, redefining city living with seamless integration of hotel services and amenities. Situated at 210 Lavaca Street, The W Residences offer a unique and vibrant lifestyle, combining elegance with convenience in one of Austin's most sought-after locations.
Exciting news! The W Hotel's first floor is officially reopened for business, with it, Serenade's debut. Serenade American Brasserie offers a fresh take on the classic brasserie, infusing it with a Lone Star twist to create one of Austin's most central and inviting dining spots. Experience the fusion of French oak charm with the essence of Texas smoke. Featuring locally-sourced dishes for all-day dining, Serenade provides elevated comfort food in a welcoming and serene atmosphere.
Additionally, 2nd & Roast coffee shop will welcomed residents and hotel guests on Saturday, October 19.
Living Room at The W Hotel Austin Bottle Service: Although it does not provide traditional bottle service, its impressive selection of signature cocktails, wines, and beers will surely delight guests.
Location
State TX
County Travis
Rooms
Main Level Bedrooms 2
Interior
Interior Features High Ceilings, Stone Counters, Open Floorplan, Primary Bedroom on Main
Heating Central
Cooling Central Air
Flooring Carpet, Tile, Wood
Fireplace No
Appliance Built-In Gas Range, Built-In Refrigerator, Dishwasher, Disposal, Washer/Dryer Stacked
Exterior
Exterior Feature Balcony, Outdoor Grill
Garage Spaces 1.0
Fence None
Pool Cabana, Outdoor Pool
Community Features BBQ Pit/Grill, Bike Storage/Locker, Clubhouse, Common Grounds, Concierge, Controlled Access, Fitness Center, High Speed Internet, Pool, Restaurant, ValetParking
Utilities Available Cable Available, Electricity Available
Waterfront Description Lake Front
View City Lights, Downtown, Lake, Water
Roof Type Built-Up
Porch Patio
Total Parking Spaces 1
Private Pool Yes
Building
Lot Description None
Faces South
Foundation Slab
Sewer None
Water Public
Level or Stories One
Structure Type Concrete
New Construction No
Schools
Elementary Schools Pease
Middle Schools O Henry
High Schools Austin
School District Austin Isd
Others
HOA Fee Include Common Area Maintenance,Insurance,Parking,Trash
Special Listing Condition Standard
"My job is to find and attract mastery-based agents to the office, protect the culture, and make sure everyone is happy! "







