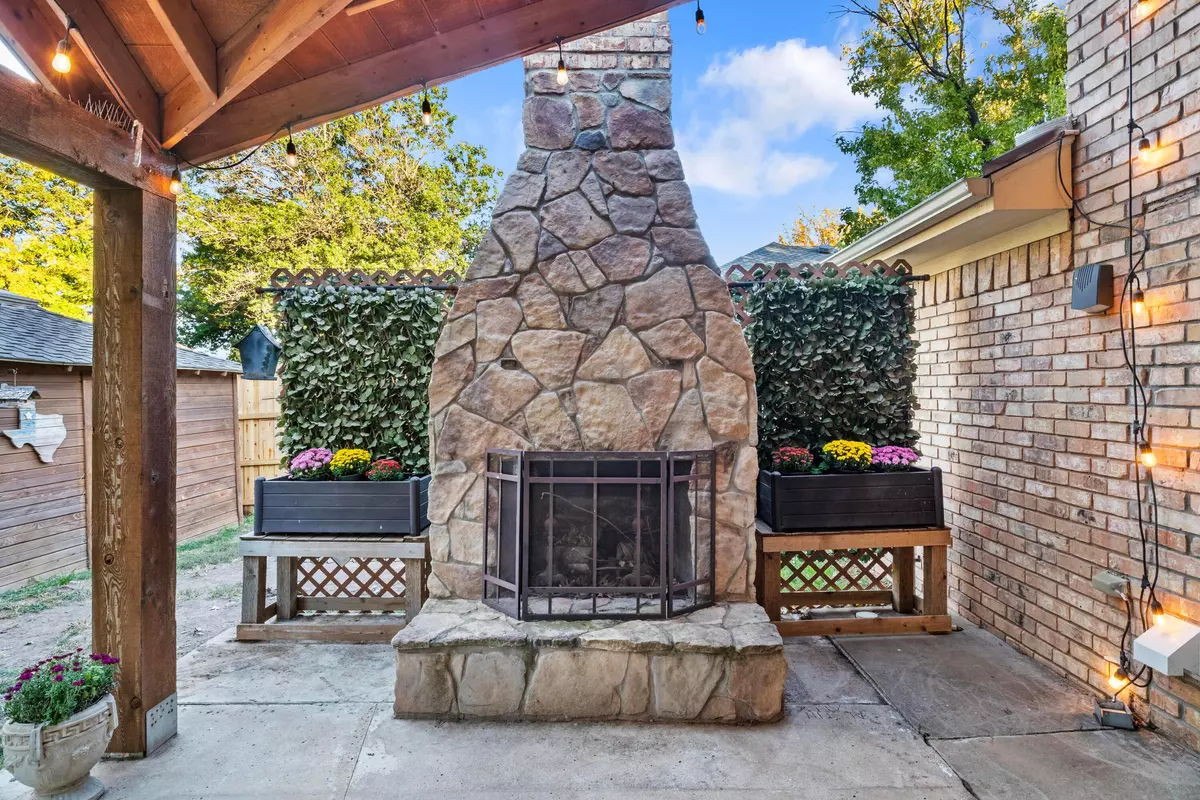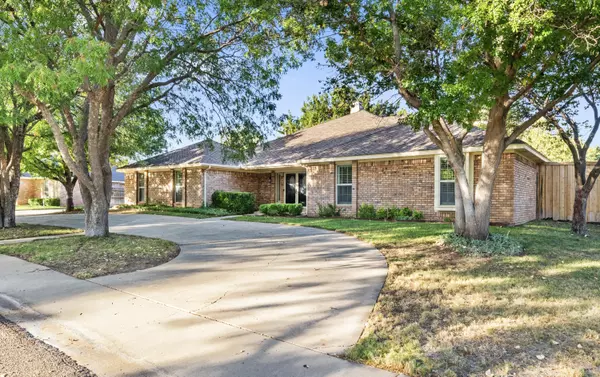
4 Beds
3 Baths
3,213 SqFt
4 Beds
3 Baths
3,213 SqFt
Key Details
Property Type Single Family Home
Listing Status Active
Purchase Type For Sale
Square Footage 3,213 sqft
Price per Sqft $164
MLS Listing ID 24-9050
Style Trad.
Bedrooms 4
Full Baths 2
Three Quarter Bath 1
HOA Y/N No
Originating Board Amarillo Association of REALTORS®
Year Built 1987
Property Description
Location
State TX
County Randall
Area 0901 - Hunsley Hills
Zoning 0900 - All of Canyon in City Limits
Direction I-27 South to Canyon. Take Hunsley Rd exit. Right on Hunsley Rd. Left on Country club. Right on Jynteewood. Left on Eagle Pass. Destination on your left.
Rooms
Dining Room Kit Cm
Interior
Interior Features Living Areas, Den, Dining Room - Kit Cm, Great Room, Utility, Pantry, Office/Study
Heating Natural Gas, Central
Cooling Central Air, Unit - 3 or More, Ceiling Fan
Fireplaces Number 3
Fireplaces Type Gas Log, Wood Burning, Patio, Living Room, Den
Fireplace Yes
Window Features Skylight(s)
Appliance Disposal, Oven, Microwave, Dishwasher, Cooktop
Laundry Hook-Up Electric
Exterior
Exterior Feature Brick
Garage Additional Parking, Garage Faces Side, Garage Door Opener
Garage Spaces 2.0
Fence Wood
Community Features Golf
Roof Type Class 4,Composition
Parking Type Additional Parking, Garage Faces Side, Garage Door Opener
Total Parking Spaces 2
Building
Faces West
Foundation Slab
Sewer City
Water City
Architectural Style Trad.
Structure Type Brick Veneer
New Construction No
Schools
Elementary Schools Crestview
Middle Schools Canyon Intermed./Jr High
High Schools Canyon
Others
Tax ID 140879
Acceptable Financing VA Loan, FHA, Conventional
Listing Terms VA Loan, FHA, Conventional

"My job is to find and attract mastery-based agents to the office, protect the culture, and make sure everyone is happy! "







