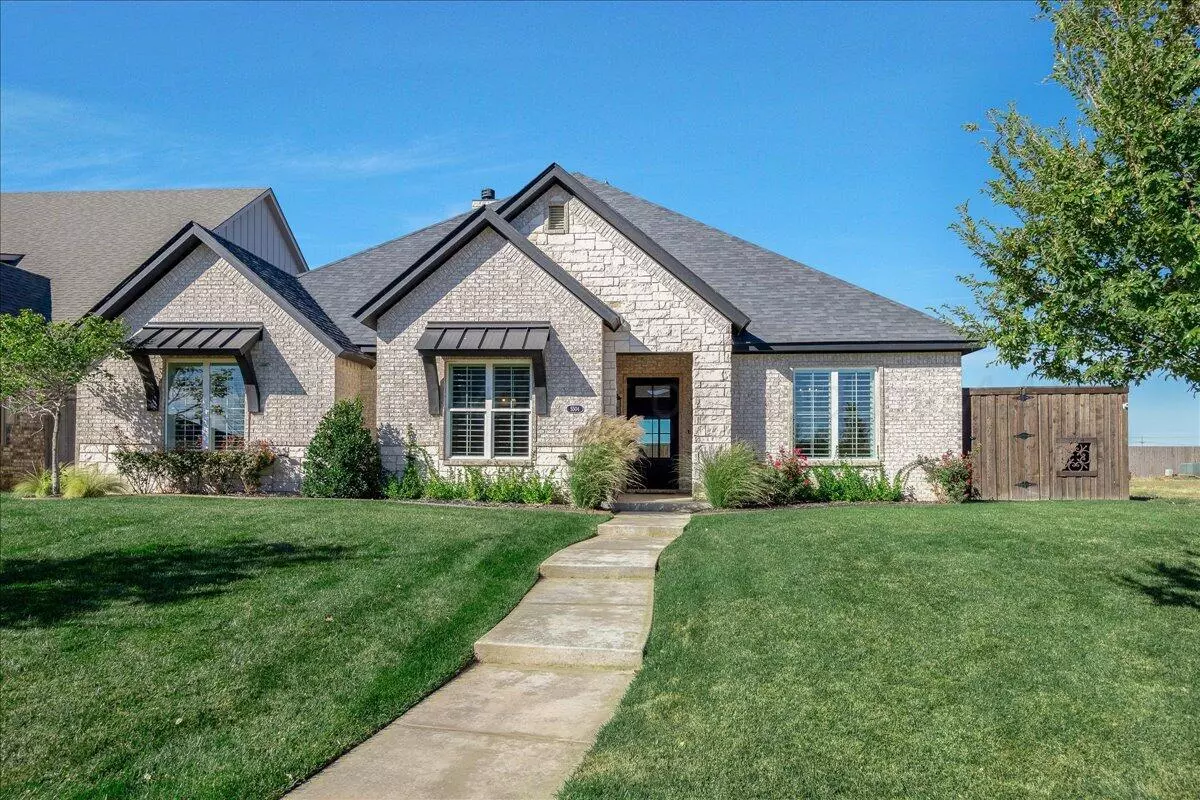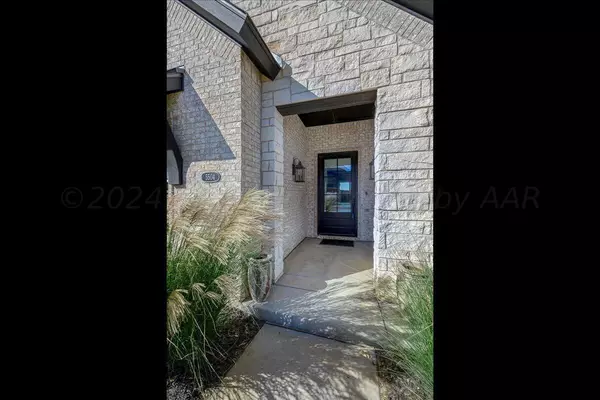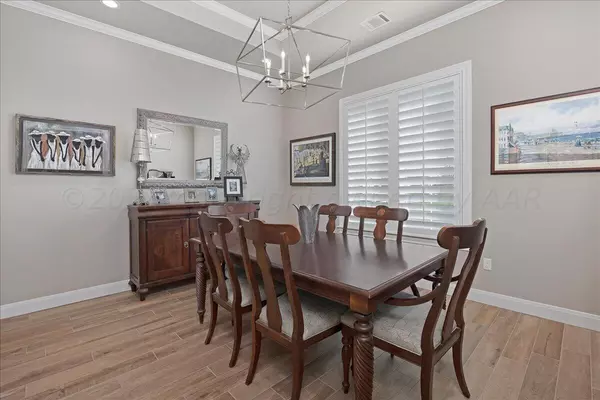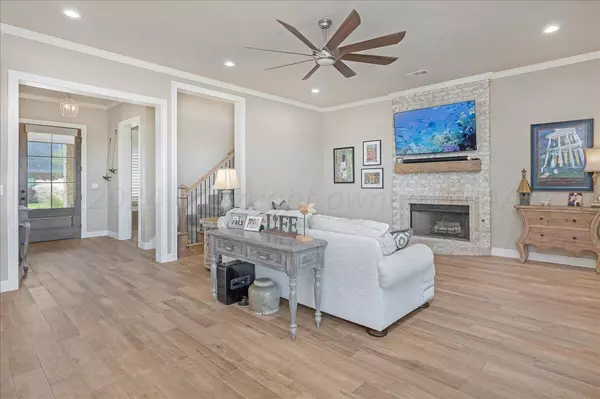
3 Beds
4 Baths
2,995 SqFt
3 Beds
4 Baths
2,995 SqFt
Key Details
Property Type Single Family Home
Listing Status Active
Purchase Type For Sale
Square Footage 2,995 sqft
Price per Sqft $217
MLS Listing ID 24-9020
Bedrooms 3
Full Baths 3
Half Baths 1
HOA Fees $120/ann
HOA Y/N Yes
Originating Board Amarillo Association of REALTORS®
Year Built 2021
Acres 0.19
Property Description
Location
State TX
County Randall
Area 0222 - Colonies
Zoning 0200 - SW Amarillo in City Limits
Direction Hillside make a left on Soncy, Right on Patriot, Left on Wesley
Rooms
Dining Room Formal
Interior
Interior Features Living Areas, Dining Room - Formal, Isolated Master, Utility, Pantry
Heating Central, Unit - 1
Cooling Central Air, Unit - 1, Ceiling Fan
Fireplaces Number 1
Fireplaces Type Wood Burning, Living Room
Fireplace Yes
Appliance Disposal, Oven, Microwave, Dishwasher, Cooktop
Laundry Utility Room, Sink
Exterior
Exterior Feature Brick
Parking Features Garage Faces Rear, Garage Door Opener
Garage Spaces 3.0
Fence Wood
Roof Type Composition
Total Parking Spaces 3
Building
Foundation Slab
Sewer City
Water City
Structure Type Brick Veneer
New Construction No
Schools
Elementary Schools Sleepy Hollow
Middle Schools Bonham
High Schools Amarillo
Others
HOA Name The Colonies Master Assn.
Tax ID 184654

"My job is to find and attract mastery-based agents to the office, protect the culture, and make sure everyone is happy! "







