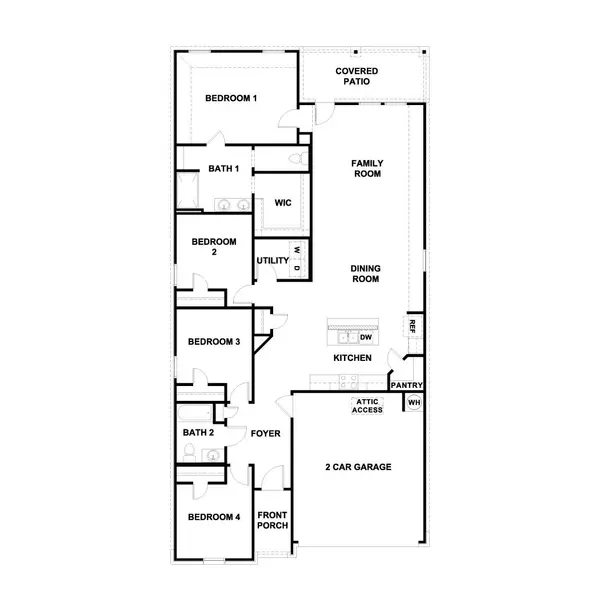
4 Beds
2 Baths
1,780 SqFt
4 Beds
2 Baths
1,780 SqFt
Key Details
Property Type Single Family Home
Sub Type Single Family Residence
Listing Status Pending
Purchase Type For Sale
Square Footage 1,780 sqft
Price per Sqft $194
Subdivision Prairie Lakes
MLS Listing ID 9120710
Bedrooms 4
Full Baths 2
HOA Fees $80/mo
HOA Y/N Yes
Originating Board actris
Year Built 2024
Tax Year 2023
Lot Size 5,837 Sqft
Acres 0.134
Property Description
Photos are representative of plan and may vary as built.
The Gaven is one of our one-story floorplans in our Prairie Lakes community in Buda, TX. Inside this 4 bedroom, 2 bathroom home you'll find 1,780 square feet of comfortable living space.
Entering the home from the covered front patio, you'll notice two secondary bedrooms and full bathroom with a shower and bathtub. Making your way down the hall, you'll take attention to the gorgeous kitchen that boasts quartz countertops, and stainless steel appliances that opens up to the living space. The kitchen flows seamlessly into the roomy living area where plenty of memories are sure to be made. The private main bedroom is located towards the back of the home and includes a bathroom with a walk-in shower, a separate toilet room, and a walk-in closet.
Location
State TX
County Hays
Rooms
Main Level Bedrooms 4
Interior
Interior Features Gas Dryer Hookup, Kitchen Island, Open Floorplan, Pantry, Primary Bedroom on Main, Recessed Lighting, Smart Home, Smart Thermostat, Walk-In Closet(s)
Heating Central, Natural Gas, Zoned
Cooling Central Air, Zoned
Flooring Carpet, Vinyl
Fireplace No
Appliance Dishwasher, Disposal, Exhaust Fan, Microwave, Plumbed For Ice Maker, Range, Stainless Steel Appliance(s), Vented Exhaust Fan, Tankless Water Heater
Exterior
Exterior Feature Gutters Full
Garage Spaces 2.0
Fence Back Yard, Fenced, Gate, Wood
Pool None
Community Features BBQ Pit/Grill, Cluster Mailbox, Common Grounds, Curbs, Playground, Pool, Sidewalks, Street Lights
Utilities Available Cable Available, Electricity Available, High Speed Internet, Natural Gas Available, Phone Available, Sewer Connected, Underground Utilities, Water Available
Waterfront Description None
View None
Roof Type Composition,Shingle
Porch Covered, Front Porch, Patio
Total Parking Spaces 2
Private Pool No
Building
Lot Description Back Yard, Landscaped, Sprinkler - In Rear, Sprinkler - In Front, Sprinkler - Rain Sensor, Sprinkler - Side Yard, Trees-Small (Under 20 Ft)
Faces Southeast
Foundation Pillar/Post/Pier, Slab
Sewer Public Sewer
Water Public
Level or Stories One
Structure Type Brick,Frame,HardiPlank Type,Blown-In Insulation,Radiant Barrier,Stone
New Construction No
Schools
Elementary Schools Camino Real
Middle Schools Mccormick
High Schools Johnson High School
School District Hays Cisd
Others
HOA Fee Include Common Area Maintenance
Special Listing Condition Standard

"My job is to find and attract mastery-based agents to the office, protect the culture, and make sure everyone is happy! "





