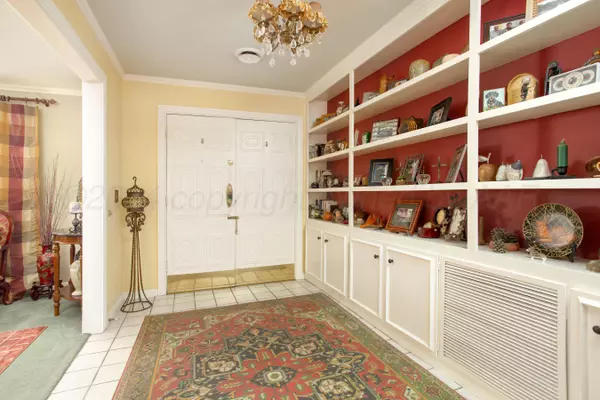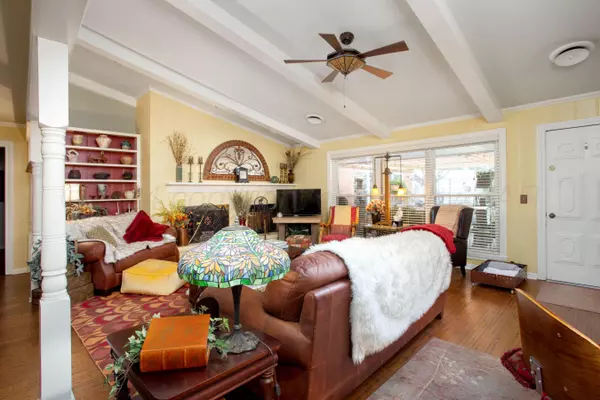
4 Beds
3 Baths
3,011 SqFt
4 Beds
3 Baths
3,011 SqFt
Key Details
Property Type Single Family Home
Listing Status Active
Purchase Type For Sale
Square Footage 3,011 sqft
Price per Sqft $166
MLS Listing ID 24-8921
Style Ranch
Bedrooms 4
Full Baths 3
Half Baths 1
HOA Y/N No
Originating Board Amarillo Association of REALTORS®
Year Built 1976
Acres 0.76
Property Description
The formal dining area enhances the charm of a large den featuring a vaulted ceiling and cozy fireplace, creating a warm and inviting atmosphere. The expansive kitchen and breakfast area, highlighted by a lovely bay window, are perfect for entertaining and family gatherings.
This exceptionally clean and well-maintained home also features a large circle driveway adding to its impressive curb appeal. Don't miss the opportunity to make this stunning property your new home by Christmas!
Location
State TX
County Potter
Area 1127 - Bishop Hills
Zoning 1000 - NW of Amarillo City Limits
Direction Take NW Loop 335 and Exit Tascosa Rd. Turn North on Tascosa Rd. to Judd Blvd. Turn right into Bishop Hills and the 2nd left on Lancaster Rd and left on Nottingham Rd.
Rooms
Dining Room Liv Cm, Formal
Interior
Interior Features Living Areas, Den, Dining Room - Formal, Utility, Pantry, Dining Room - Liv Cm
Heating Natural Gas
Cooling Central Air, Electric, Ceiling Fan
Fireplaces Number 1
Fireplaces Type Gas Log, Living Room
Fireplace Yes
Appliance Disposal, Microwave, Double Oven, Dishwasher, Cooktop
Laundry Utility Room
Exterior
Exterior Feature Brick
Parking Features Additional Parking, Garage Faces Side, Garage Door Opener
Garage Spaces 2.0
Fence Chain Link
Pool None
Community Features None
Roof Type Class 4
Total Parking Spaces 2
Building
Lot Description Corner Lot
Faces East
Foundation Slab
Sewer Septic Tank
Water Well, Storage Tank
Architectural Style Ranch
Structure Type Brick Veneer
New Construction No
Schools
Elementary Schools Bushland
Middle Schools Bushland
High Schools Bushland
Others
Tax ID 108218
Acceptable Financing VA Loan, FHA, Conventional
Listing Terms VA Loan, FHA, Conventional

"My job is to find and attract mastery-based agents to the office, protect the culture, and make sure everyone is happy! "







