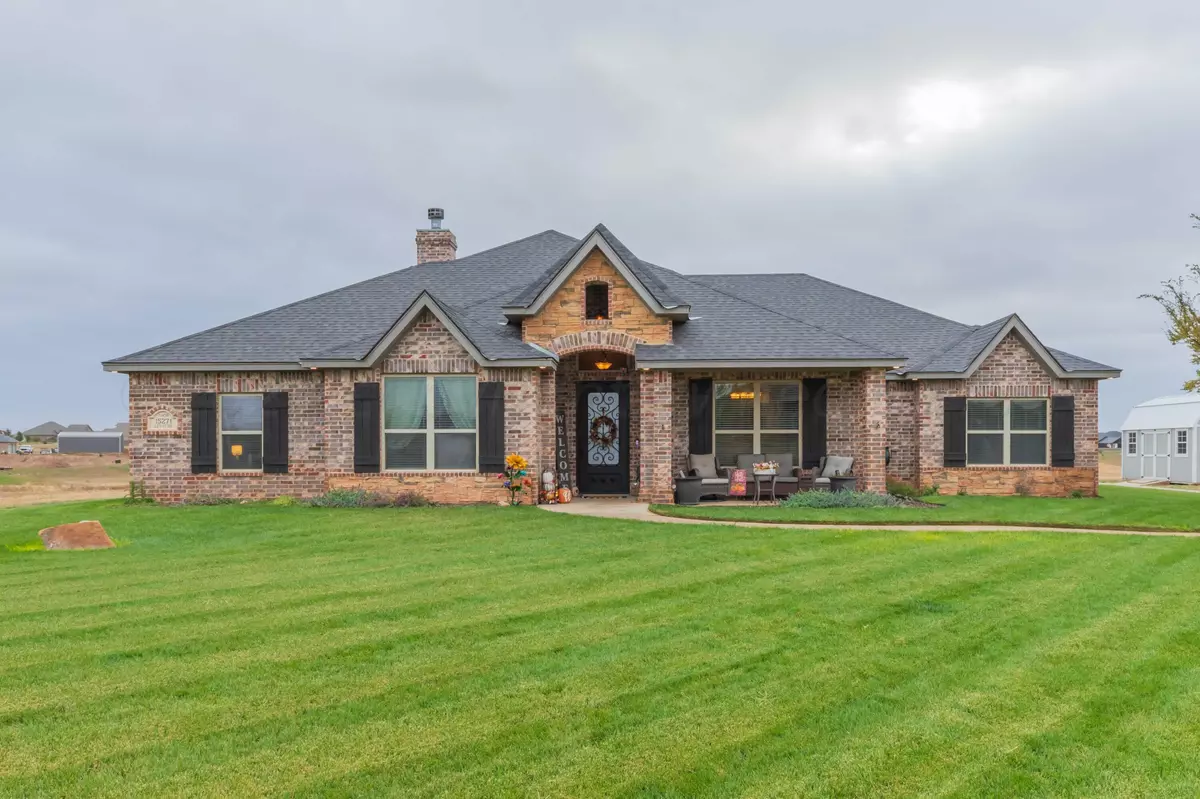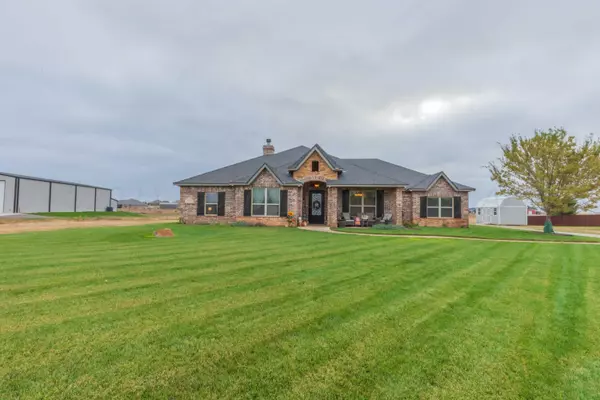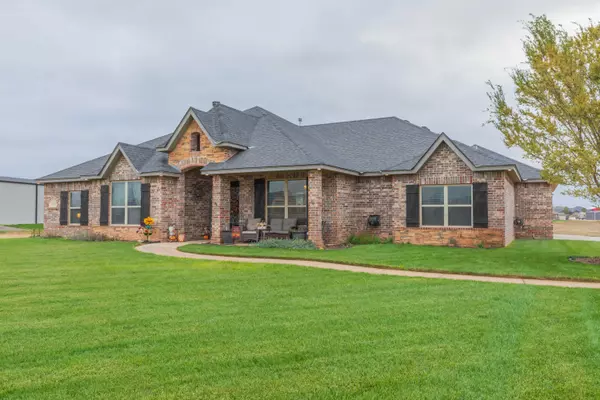
4 Beds
3 Baths
2,231 SqFt
4 Beds
3 Baths
2,231 SqFt
Key Details
Property Type Single Family Home
Listing Status Active
Purchase Type For Sale
Square Footage 2,231 sqft
Price per Sqft $210
MLS Listing ID 24-8919
Style Trad.
Bedrooms 4
Full Baths 3
HOA Y/N No
Originating Board Amarillo Association of REALTORS®
Year Built 2018
Lot Size 2 Sqft
Acres 2.0
Property Description
Location
State TX
County Randall
Area 2162 - Strawberry Fields
Zoning 2000 - SW of Amarillo City Limits
Direction From FM 2590 turn West on 2219, then left on Day Tripper Rd, then east on W Strawberry Fields to Let it Be Dr.
Rooms
Dining Room Formal
Interior
Interior Features Dining Room - Formal, Isolated Master, Utility, Pantry
Heating Natural Gas
Cooling Central Air, Ceiling Fan
Fireplaces Number 1
Fireplaces Type Living Room
Fireplace Yes
Appliance Disposal, Microwave, Double Oven, Dishwasher, Cooktop
Laundry Utility Room
Exterior
Exterior Feature Brick
Garage Garage Faces Side, Garage Door Opener
Garage Spaces 3.0
Fence Wood
Pool In Ground, Heated
Roof Type Composition
Parking Type Garage Faces Side, Garage Door Opener
Total Parking Spaces 3
Building
Faces West
Foundation Slab
Sewer Septic Tank
Water Well
Architectural Style Trad.
Structure Type Frame/Wood
New Construction No
Schools
Elementary Schools Lakeview
Middle Schools Greenways/West Plains
High Schools West Plains High School
Others
Tax ID 179321

"My job is to find and attract mastery-based agents to the office, protect the culture, and make sure everyone is happy! "







