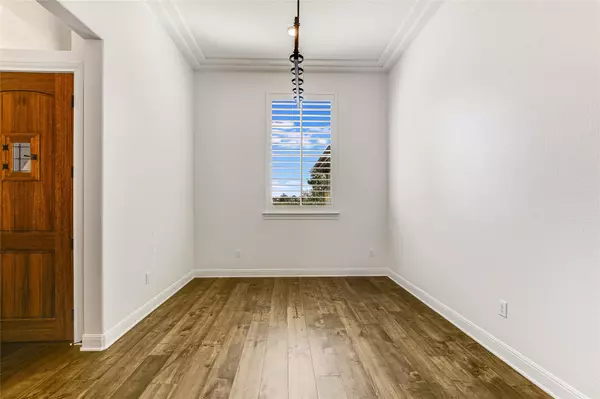
4 Beds
3 Baths
3,008 SqFt
4 Beds
3 Baths
3,008 SqFt
Key Details
Property Type Single Family Home
Sub Type Single Family Residence
Listing Status Active
Purchase Type For Sale
Square Footage 3,008 sqft
Price per Sqft $365
Subdivision Gabriels Grove Sec 3
MLS Listing ID 7418514
Style Single level Floor Plan
Bedrooms 4
Full Baths 3
HOA Fees $620/ann
HOA Y/N Yes
Originating Board actris
Year Built 2016
Annual Tax Amount $12,478
Tax Year 2024
Lot Size 1.060 Acres
Acres 1.06
Property Description
Location
State TX
County Williamson
Rooms
Main Level Bedrooms 4
Interior
Interior Features High Ceilings, Tray Ceiling(s), Vaulted Ceiling(s), Quartz Counters, Electric Dryer Hookup, Eat-in Kitchen, Kitchen Island, Open Floorplan, Pantry, Primary Bedroom on Main, Soaking Tub, Walk-In Closet(s), Washer Hookup
Heating Central, Fireplace(s), Propane
Cooling Ceiling Fan(s), Central Air, Electric
Flooring Tile, Wood
Fireplaces Number 1
Fireplaces Type Family Room, Gas Log
Fireplace No
Appliance Built-In Oven(s), Cooktop, Dishwasher, Disposal, Gas Cooktop, Microwave, Double Oven, RNGHD, Free-Standing Refrigerator, Stainless Steel Appliance(s), Water Softener Owned
Exterior
Exterior Feature Gutters Full, Outdoor Grill
Garage Spaces 3.0
Fence Wrought Iron
Pool In Ground, Outdoor Pool, Pool/Spa Combo
Community Features Cluster Mailbox
Utilities Available Cable Available, Electricity Connected, Propane, Sewer Connected, Underground Utilities, Water Connected
Waterfront No
Waterfront Description None
View Pool
Roof Type Composition,Shingle
Porch Covered, Deck, Front Porch, Patio, Porch, Rear Porch
Parking Type Attached, Circular Driveway, Door-Multi, Driveway, Garage, Garage Door Opener, Garage Faces Side
Total Parking Spaces 10
Private Pool Yes
Building
Lot Description Few Trees, Sprinkler - Automatic, Sprinkler - In Rear, Sprinkler - In Front, Sprinkler - In-ground, Sprinkler - Side Yard, Trees-Large (Over 40 Ft), Trees-Medium (20 Ft - 40 Ft)
Faces East
Foundation Slab
Sewer Septic Tank
Water Public
Level or Stories One
Structure Type Stone,Stucco
New Construction No
Schools
Elementary Schools Jo Ann Ford
Middle Schools Douglas Benold
High Schools Georgetown
School District Georgetown Isd
Others
HOA Fee Include Common Area Maintenance
Special Listing Condition Standard

"My job is to find and attract mastery-based agents to the office, protect the culture, and make sure everyone is happy! "







