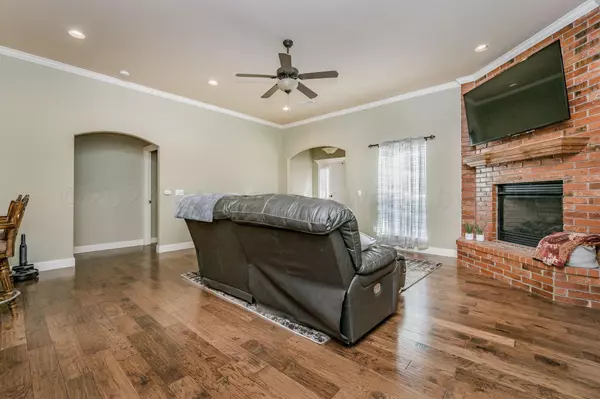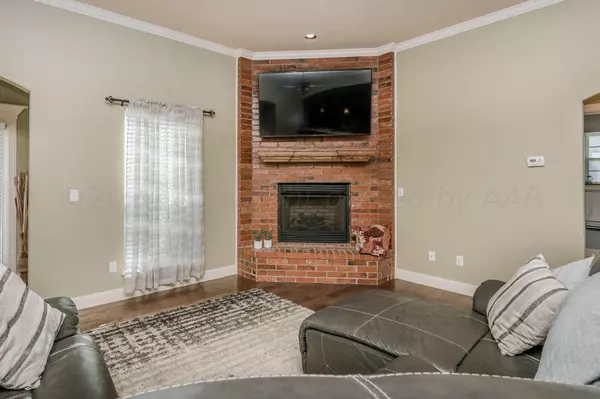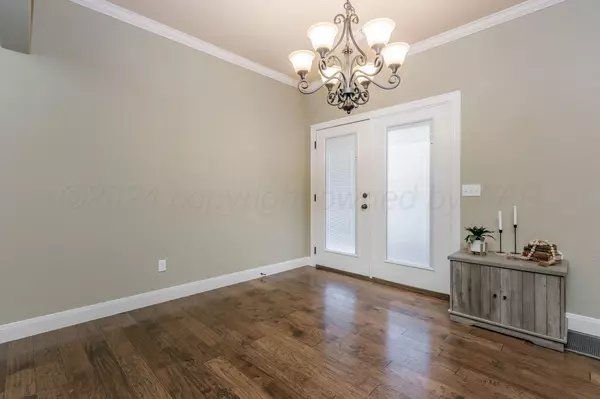
3 Beds
2 Baths
1,696 SqFt
3 Beds
2 Baths
1,696 SqFt
Key Details
Property Type Single Family Home
Listing Status Active
Purchase Type For Sale
Square Footage 1,696 sqft
Price per Sqft $163
MLS Listing ID 24-8831
Bedrooms 3
Full Baths 2
HOA Y/N No
Originating Board Amarillo Association of REALTORS®
Year Built 2013
Property Description
Location
State TX
County Randall
Area 0441 - City View
Zoning 0400 - SE Amarillo in City Limits
Direction From Western, turn east on Knoll; turn south on City View Dr.
Rooms
Dining Room Kit Cm
Interior
Interior Features Living Areas, Dining Room - Kit Cm, Isolated Master, Utility
Heating Electric
Cooling Central Air, Electric, Ceiling Fan
Fireplaces Number 1
Fireplaces Type Gas Log, Living Room
Fireplace Yes
Appliance Disposal, Refrigerator, Range, Microwave, Dishwasher
Laundry Utility Room, Hook-Up Electric
Exterior
Exterior Feature Brick
Parking Features Garage Faces Rear, Garage Door Opener
Garage Spaces 2.0
Fence Wood
Roof Type Composition
Total Parking Spaces 2
Building
Faces West
Foundation Slab
Sewer City
Water City
Structure Type Frame/Wood
New Construction No
Schools
Elementary Schools City View
Middle Schools Pinnacle/Randall Jr. High
High Schools Randall
Others
Tax ID 118201
Acceptable Financing VA Loan, FHA, Assumption, Conventional
Listing Terms VA Loan, FHA, Assumption, Conventional

"My job is to find and attract mastery-based agents to the office, protect the culture, and make sure everyone is happy! "







